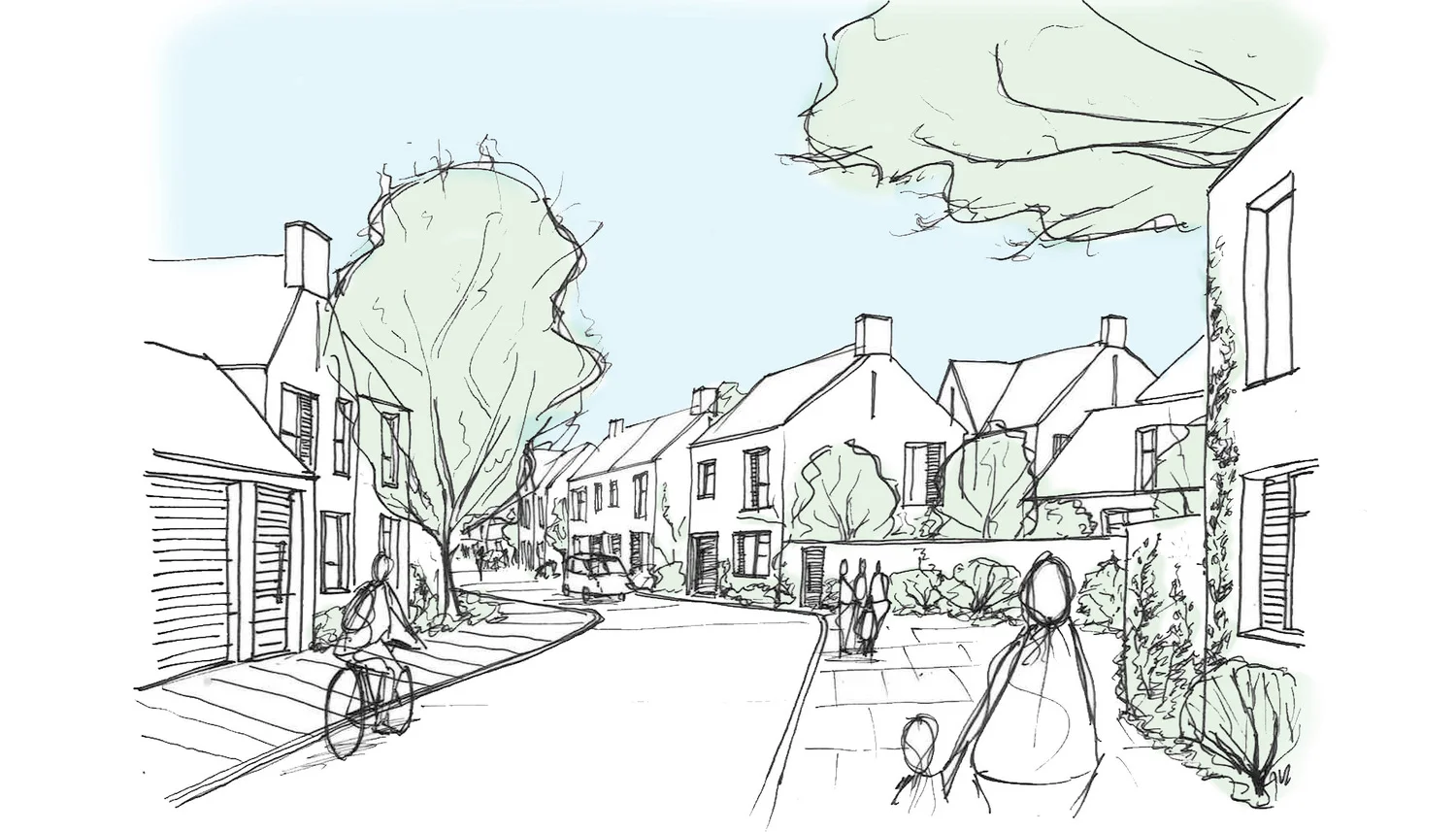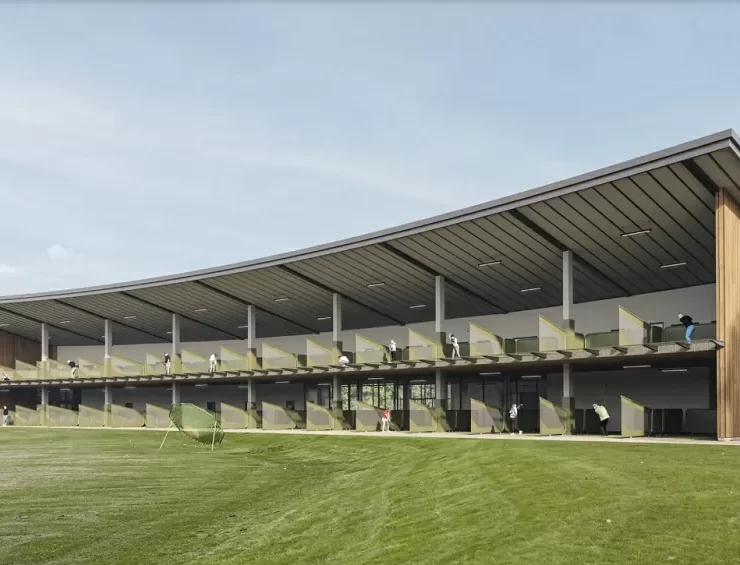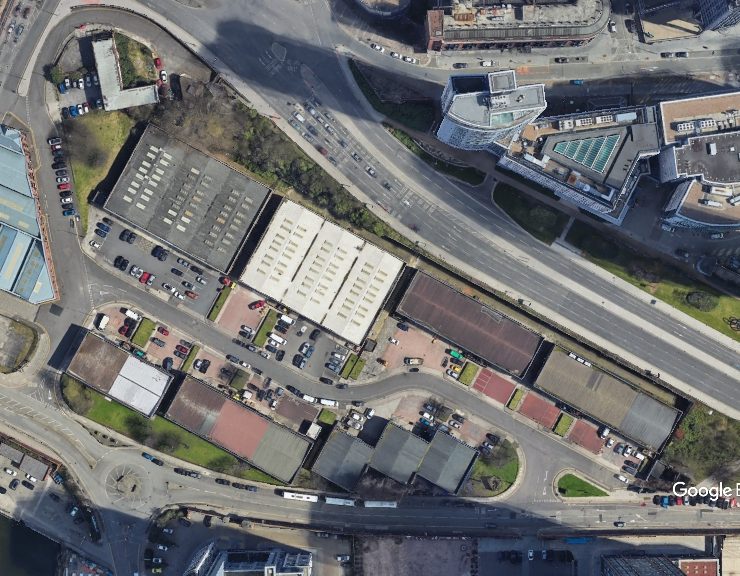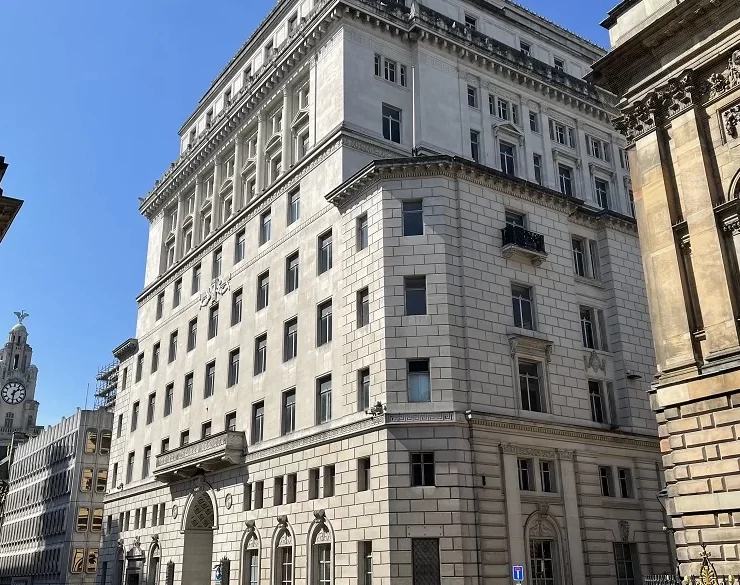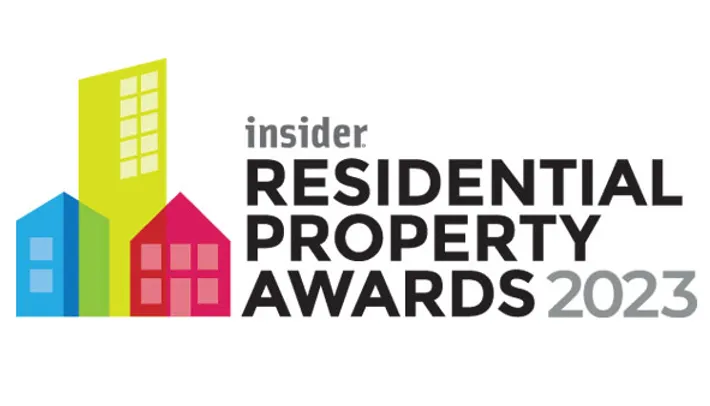Within the proposals existing buildings on the site are to be demolished, making way for the delivery of 1,100 homes over four phases. Phase 1 would consist of 198 homes and later phases of 328, 289, and 285 would follow.
The proposals also include 43,000 sq ft of flexible commercial space, which includes a 100-bed hotel and other potential uses include retail units, bars and restaurants, and offices.
The developer, a joint venture between land development company BXB and Promenade Estates, lodged plans to redevelop the 104-acre site last year. Nexus Planning is the planning consultant on the project and we are the architects designing the scheme.
Amongst the 1,100 homes there will be a mix of 2, 3 and 4 bedroom detached, semi and town houses, with 2 or 3 storey apartments for sale and rent at key gateway locations within the development. The site also allows for a high number of connected green spaces, pedestrian links and greenways to connect to Victoria Park and makes provision for areas of wildlife and water habitats.
