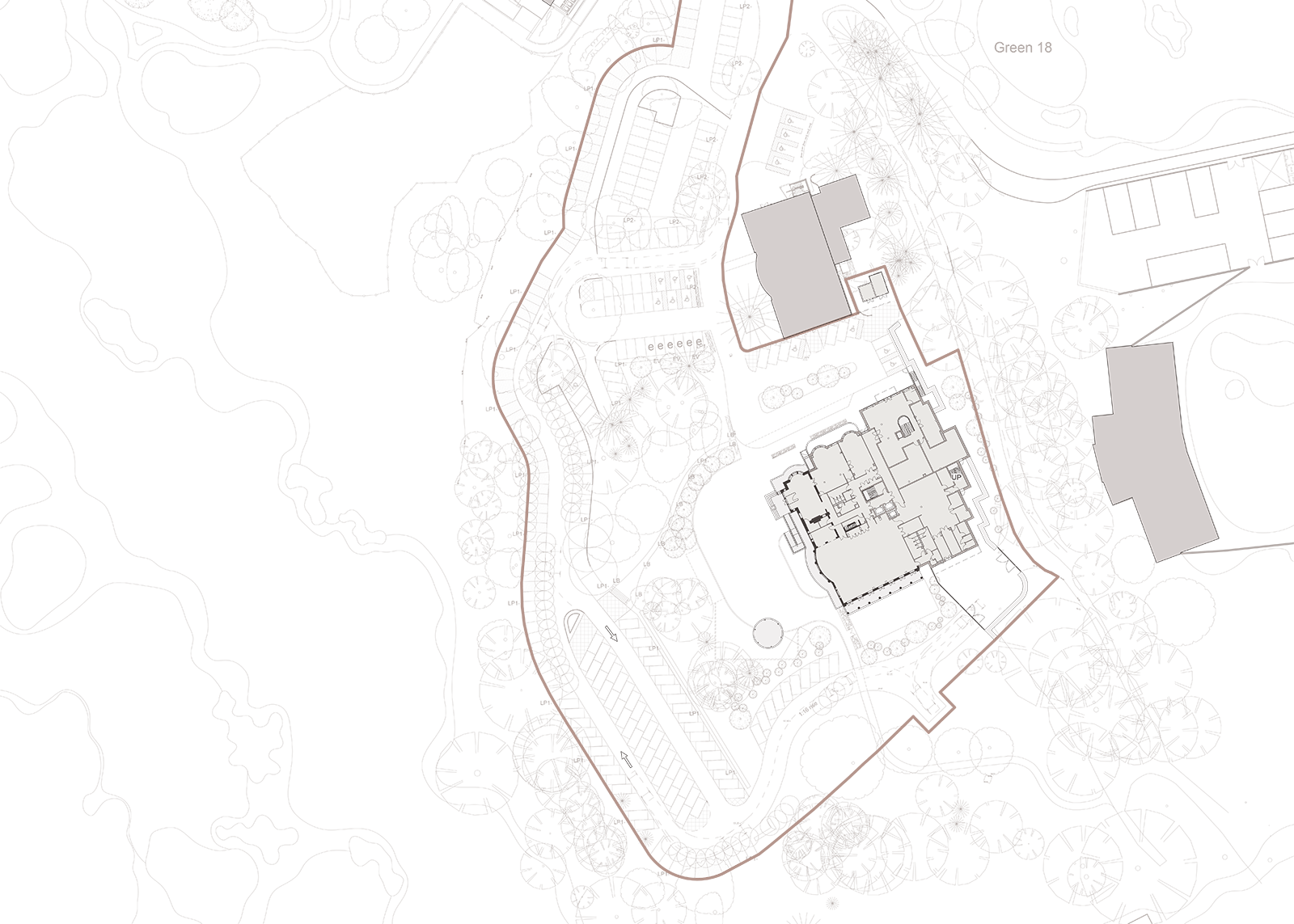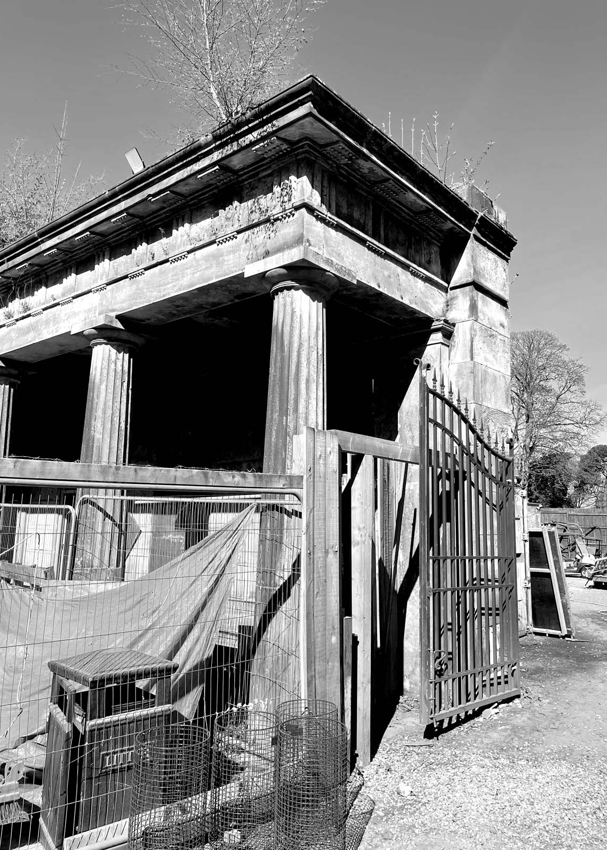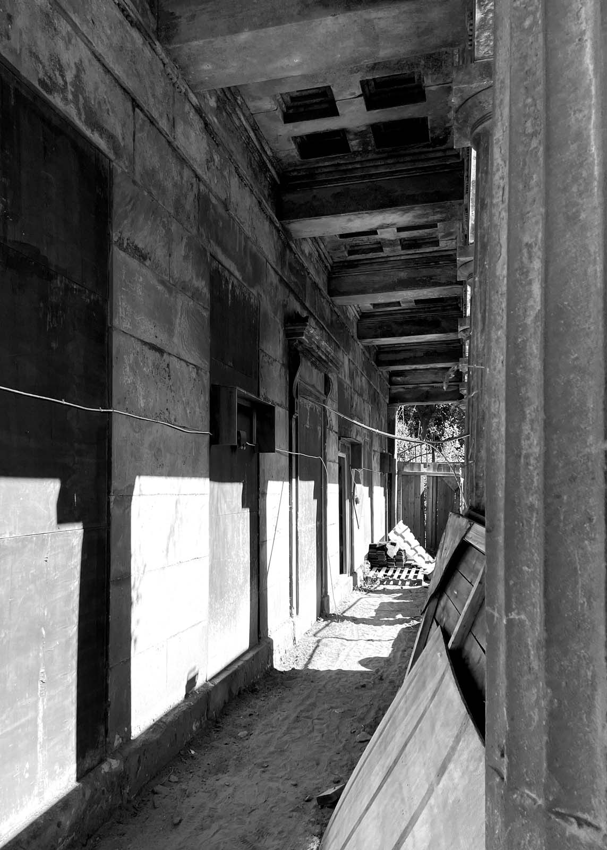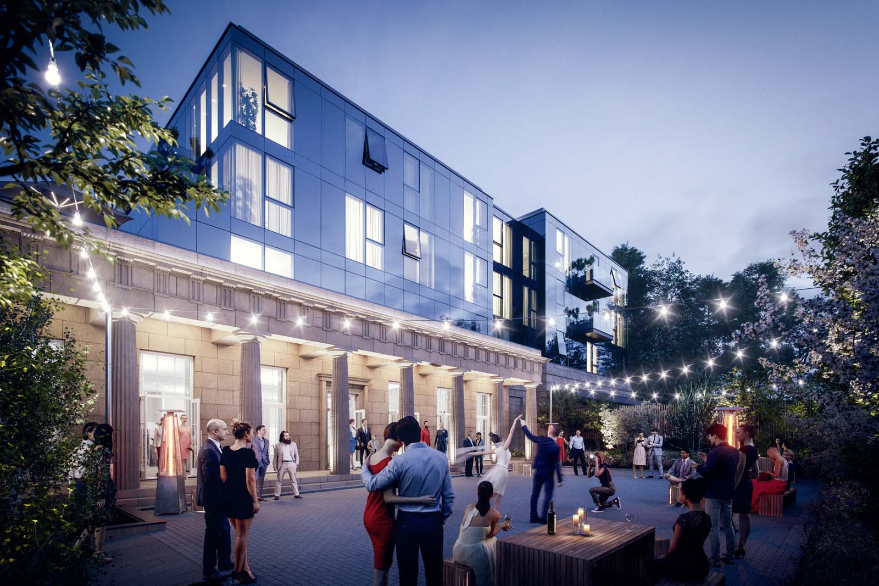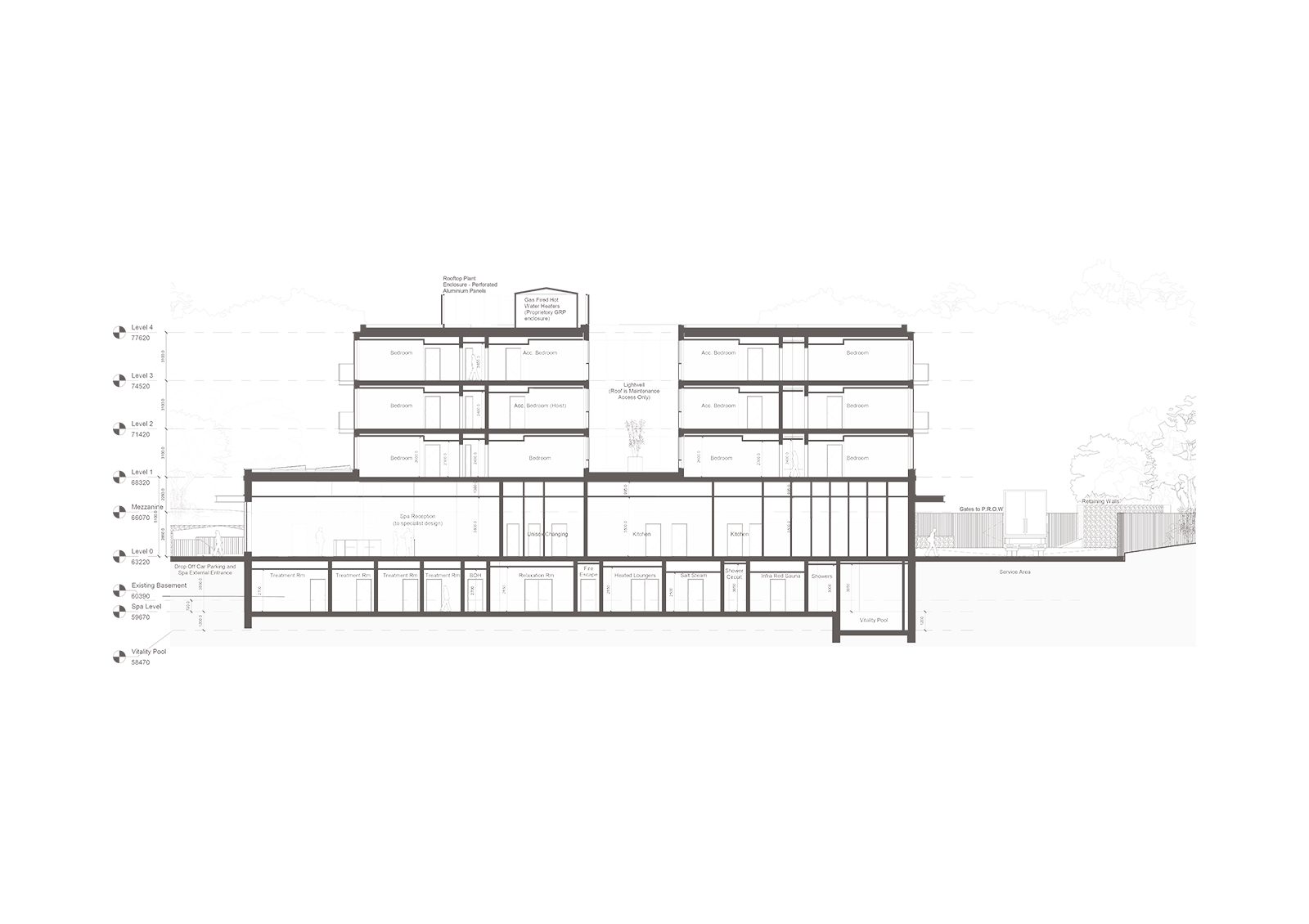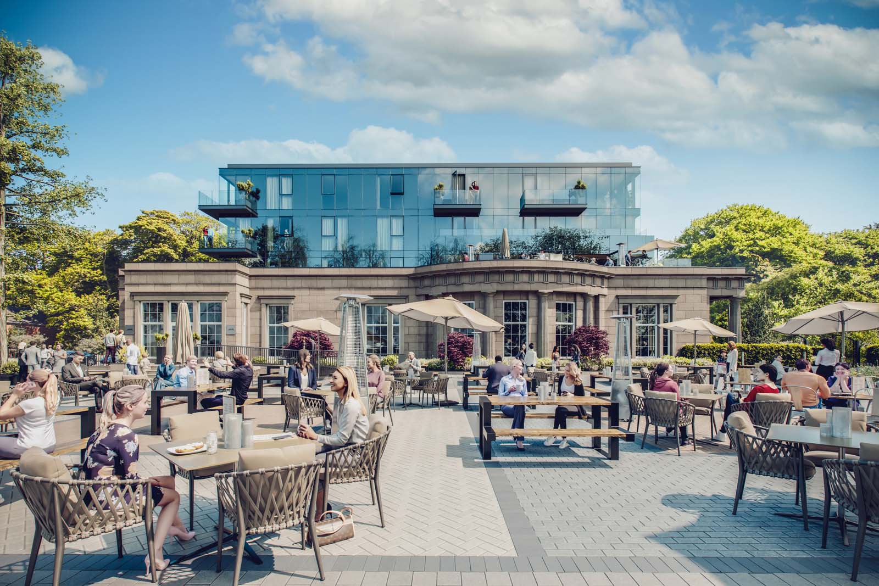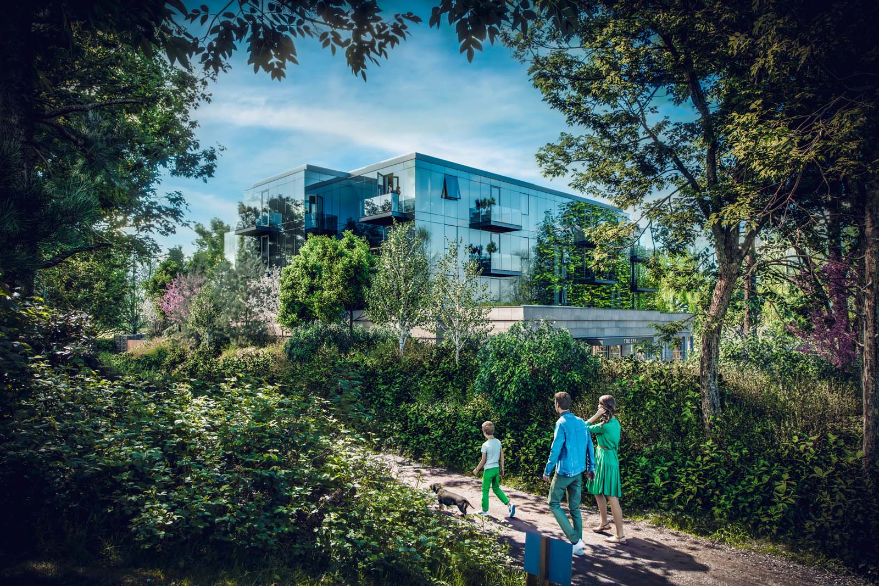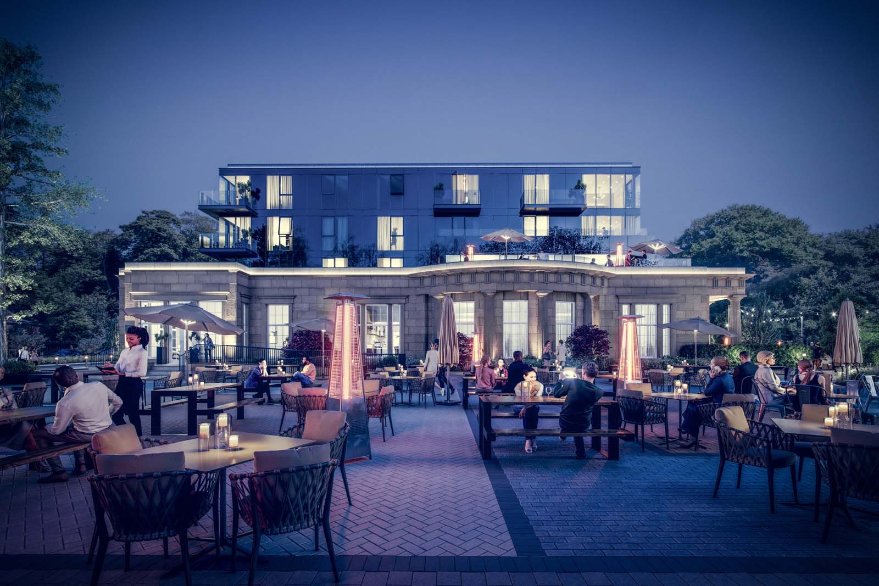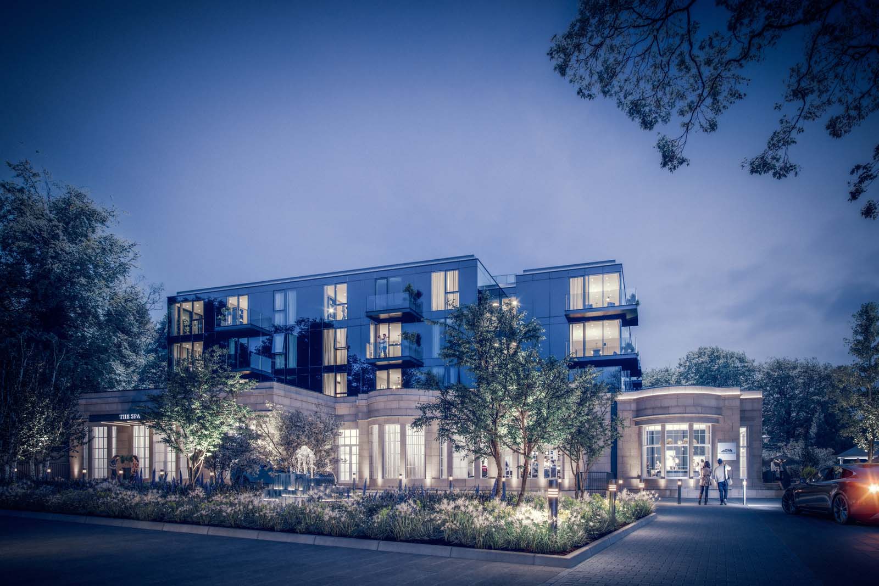Allerton Manor Hotel
Location Liverpool
Client Green Circle Leisure
Sector Leisure
Status In Planning
Area 66-bed Hotel and Spa

Location Liverpool
Client Green Circle Leisure
Sector Leisure
Status In Planning
Area 66-bed Hotel and Spa
The hotel proposal is based around an existing derelict and ‘at risk’ Grade 2 Listed former Manor House which has since been used as a golf club house and now a bar area within the Allerton Manor Golf Club estate. The proposed refurbishment and extension to this Listed structure previously received Planning Approval for a 31 bedroom hotel in February 2021, this as part of a wider master plan proposal for the development of the golf course as a place of leisure and hospitality.
This fresh application builds upon the principle of that already granted but proposes a larger ground floor footprint and additional bedrooms to improve the financial viability of the scheme. The existing stone facade is Grade 2 Listed, and will be refurbished, retained and extended as part of the works.
The extended ground floor level will be constructed in a stone product that together with the existing, will act as a visual base to the new build hotel structure above. All the existing windows and doors will be replaced with white painted hard wood timber and double glazed units to match the existing but with improved thermal performance. The new build element of the ground floor of the proposal will be formed of stone, to marry up with the existing with a simple, modern take on the ornamentation.
The upper level of the hotel, constructed above and set back from the ground floor ‘stone plinth’ is to be a simple 3 storey glass articulated form, constructed in a curtain wall system of reflective glass with minimal joints. This reflective elevation will provide a simple backdrop reflecting the surrounding panorama of trees and soft landscape whilst providing a visual separation, a juxtaposition between the retained façade and the new construction above.
Brock Carmichael are part of a wider design team, which includes; Booth King (Civil & Structural), Crookes Walker Consulting (MEP), Layer Studio (Landscape Architect), Roman Summer (Planning Consultants) and Graeme Ives (Heritage Consultant).
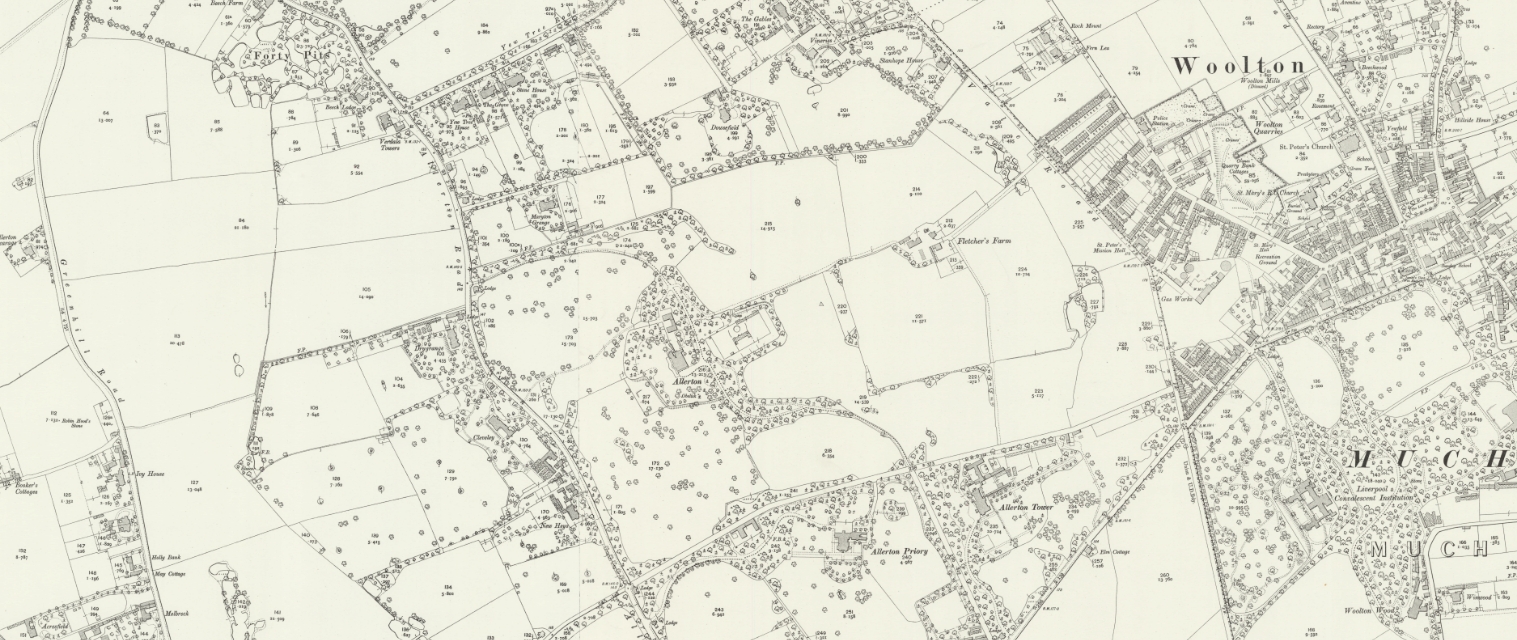
Caption here
