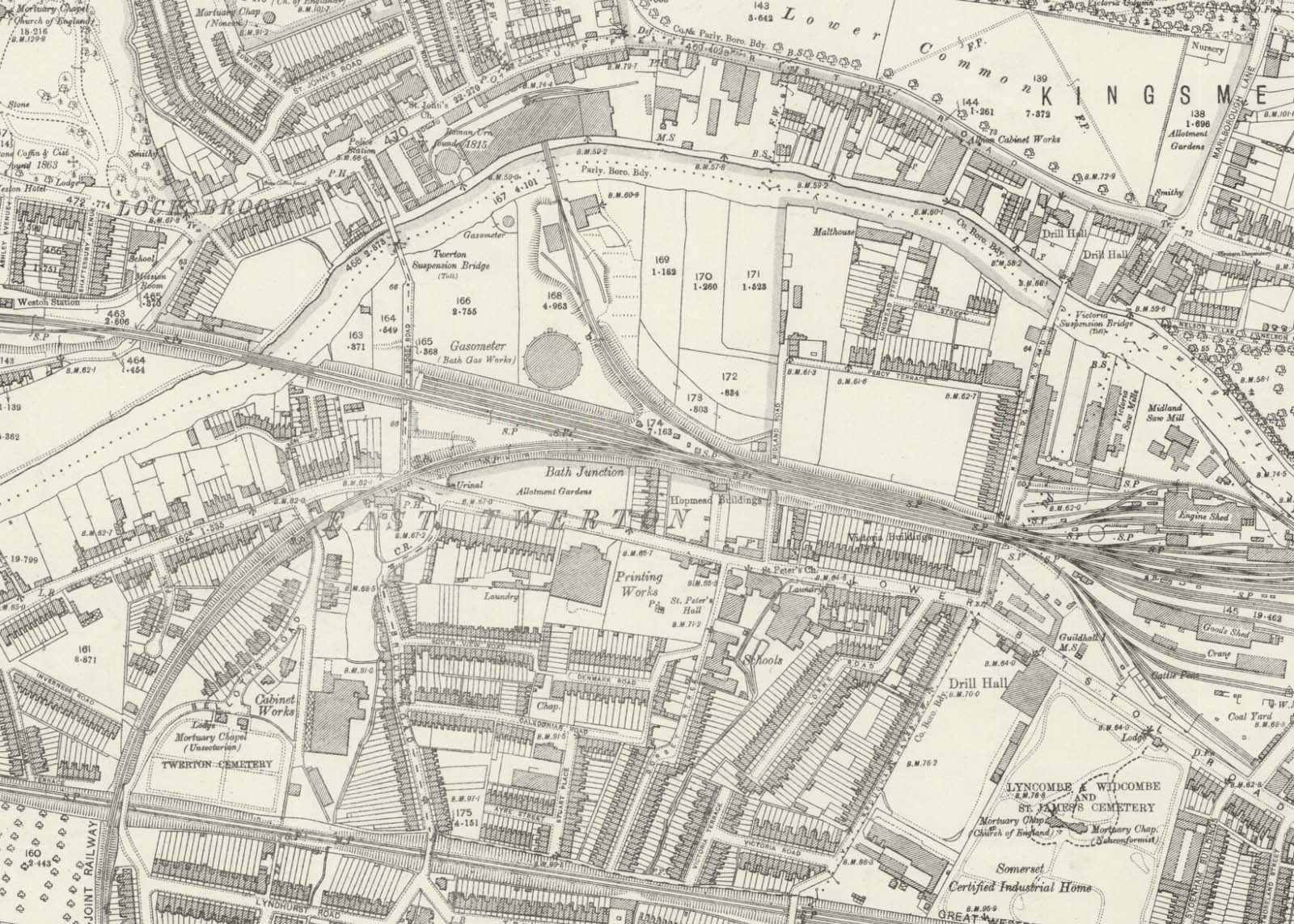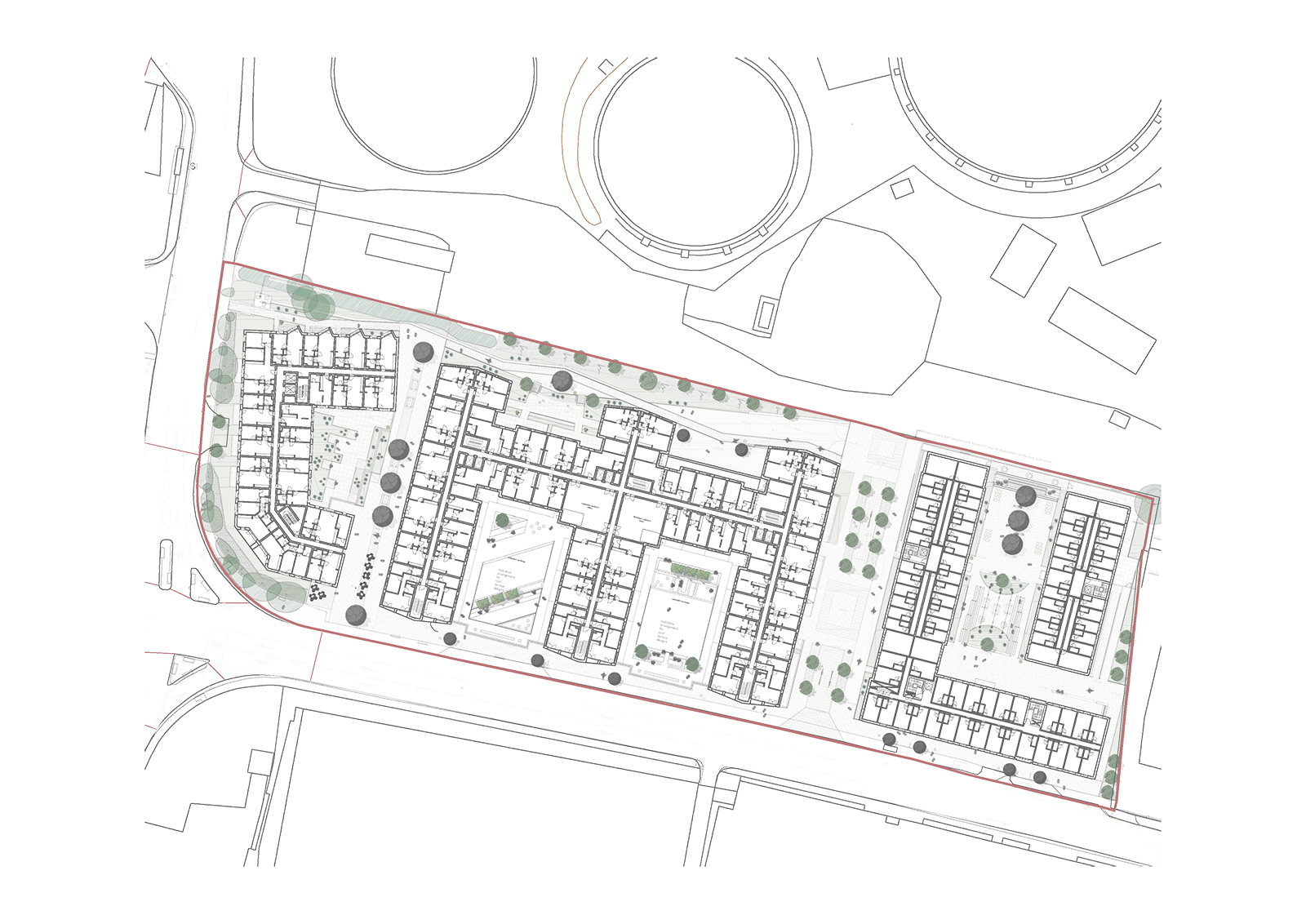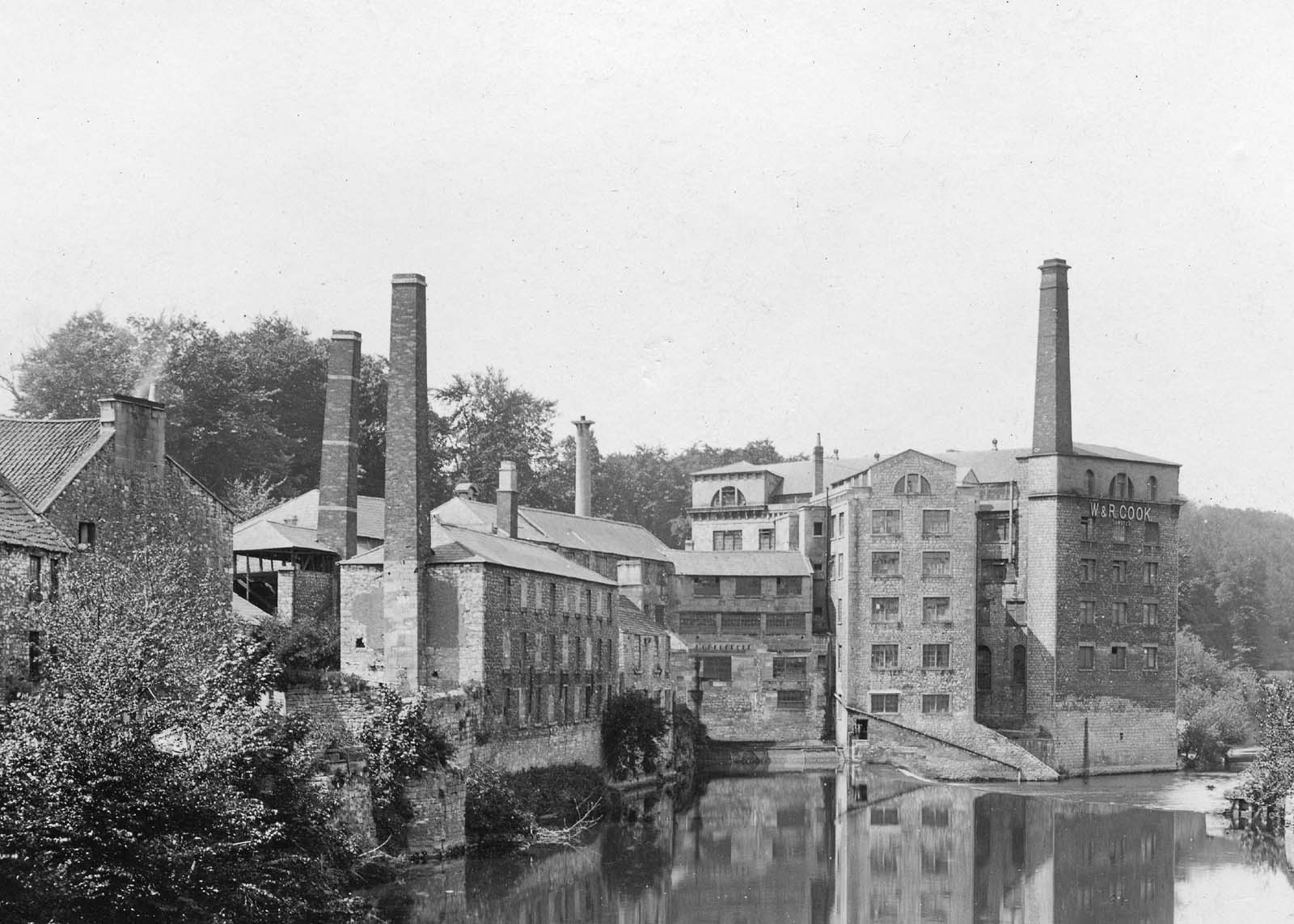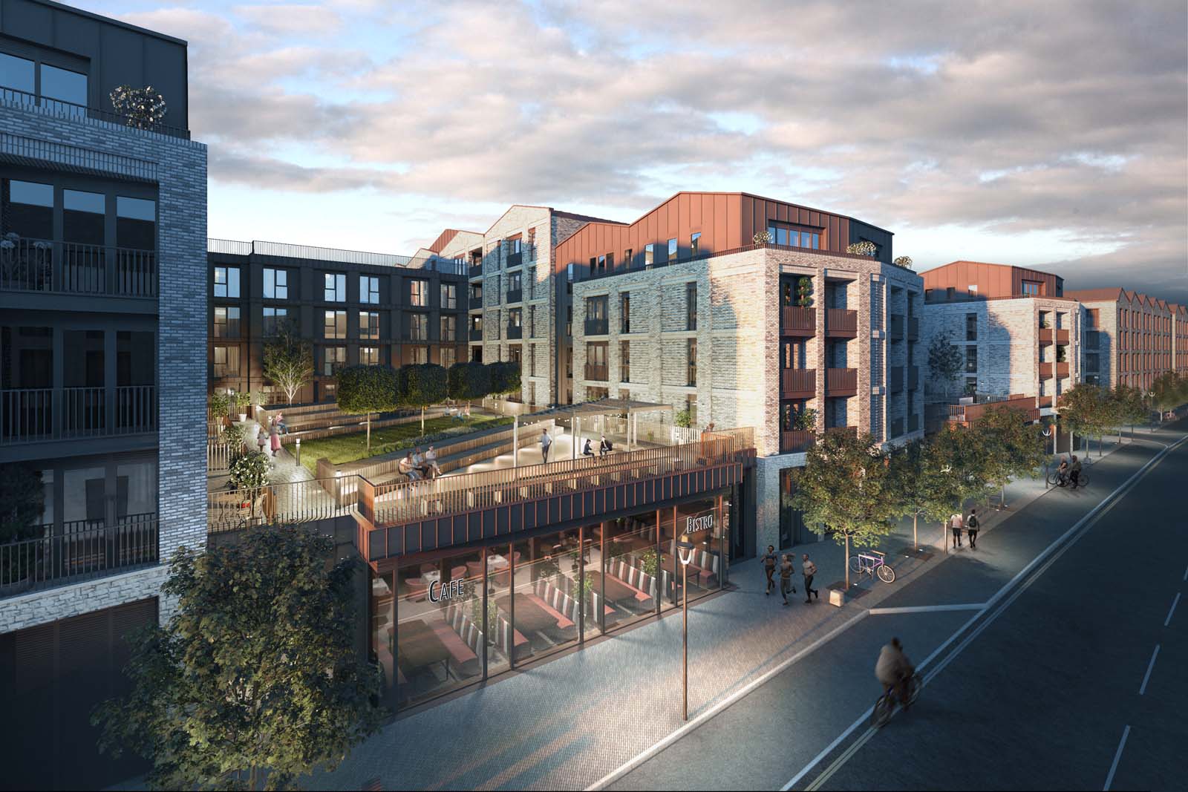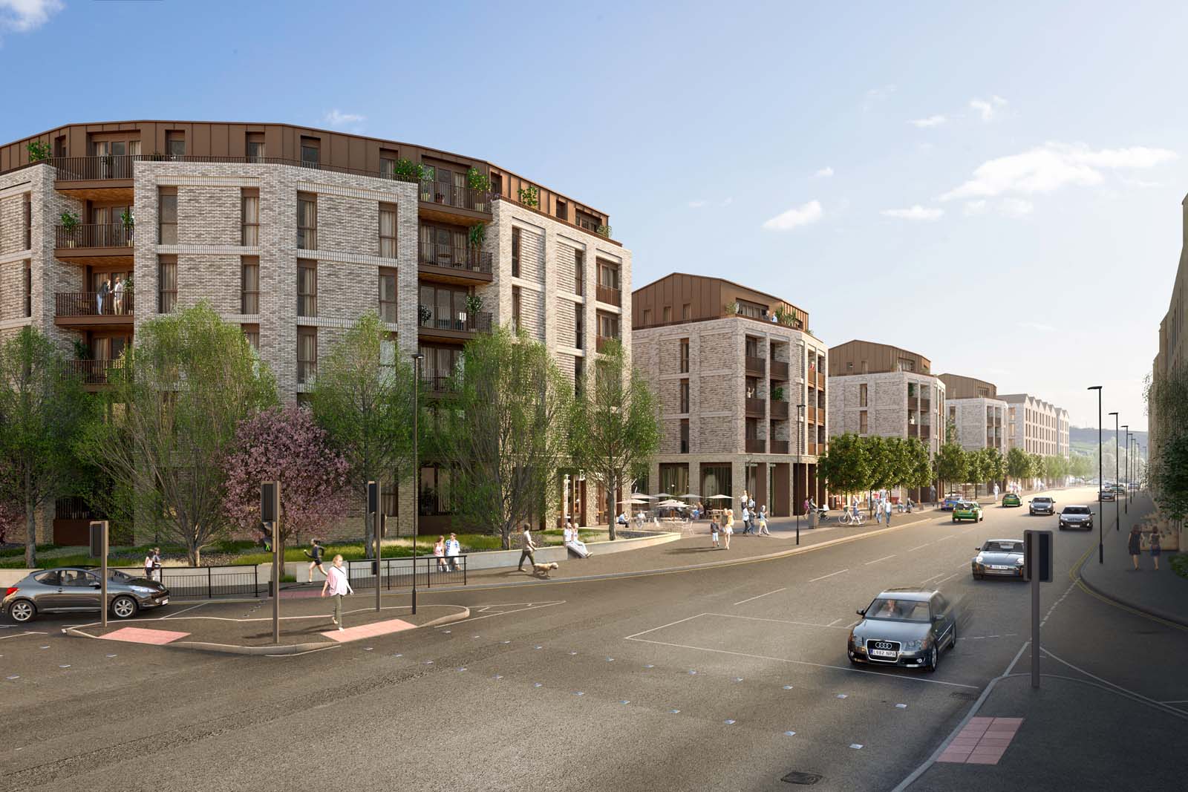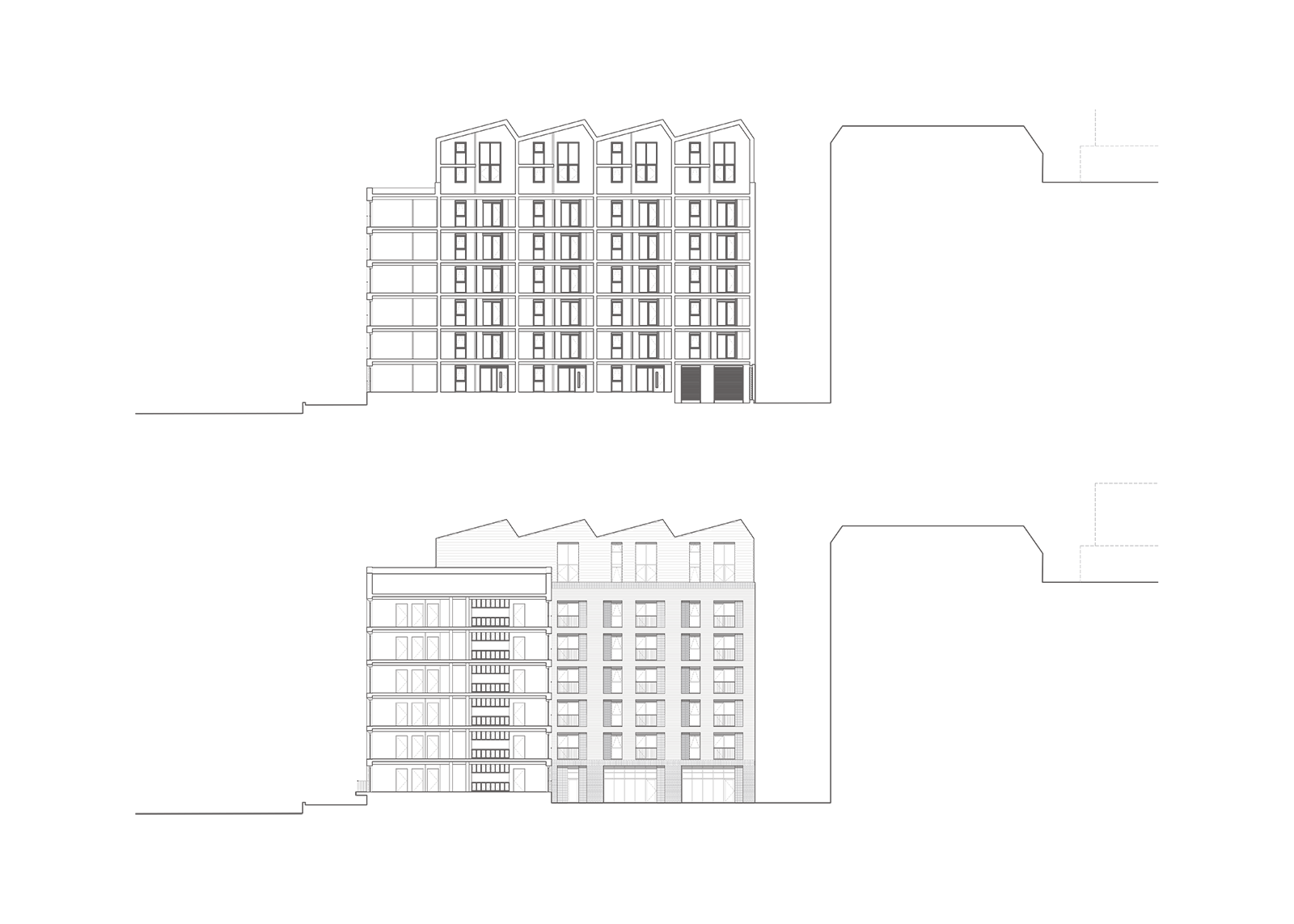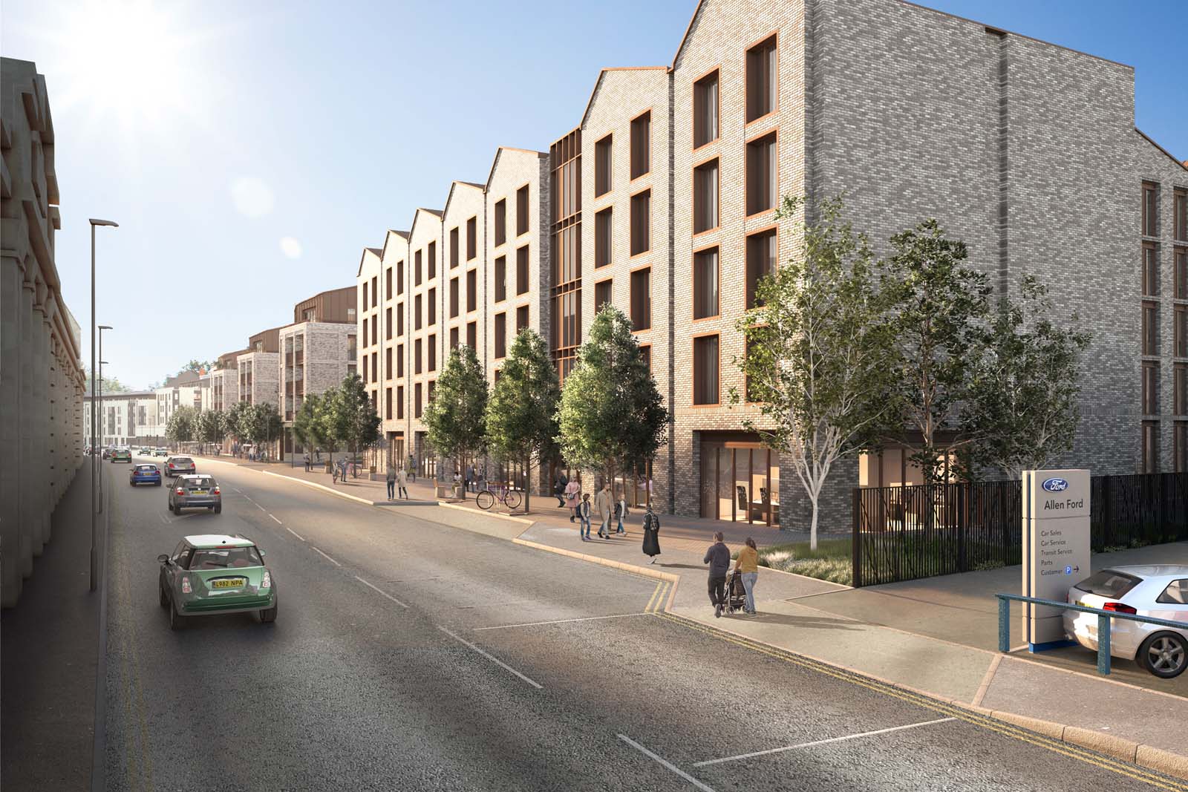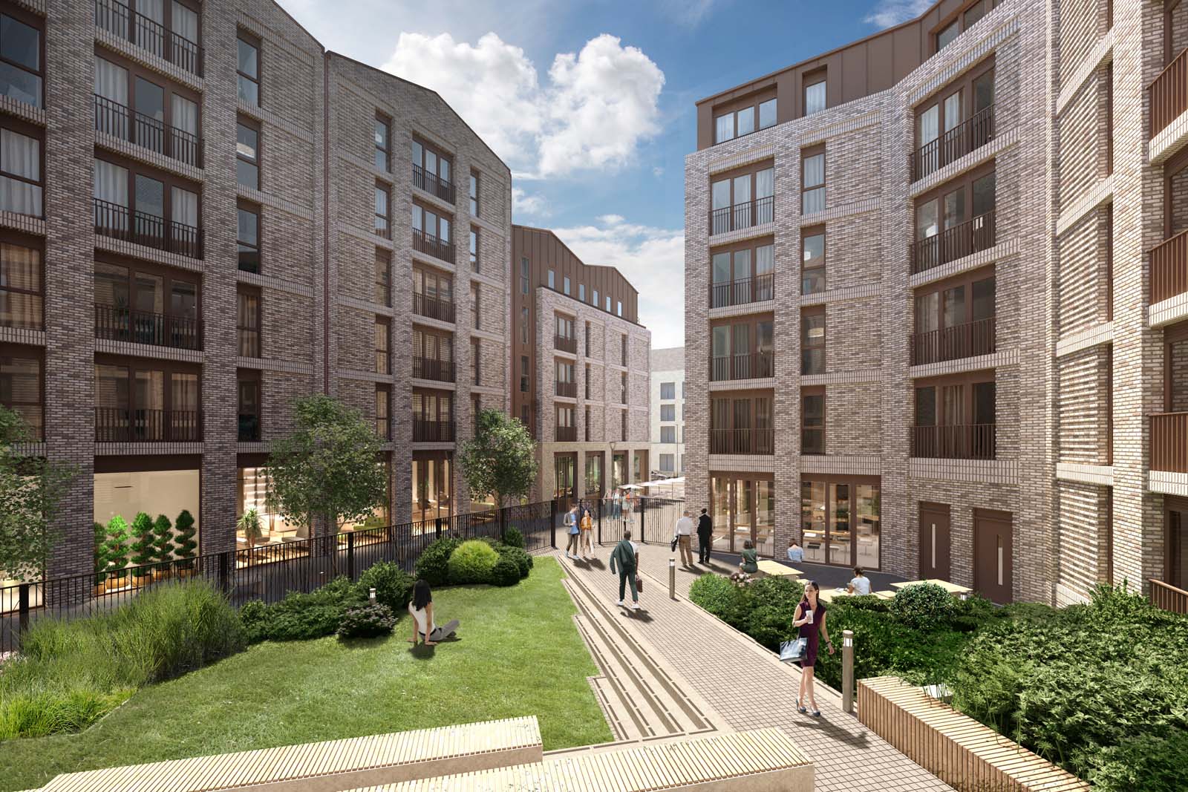Bath Junction
Location Bath
Client Watkin Jones
Sector Regeneration/Residential
Status In planning
Area 343 apartments and 335 student units

Location Bath
Client Watkin Jones
Sector Regeneration/Residential
Status In planning
Area 343 apartments and 335 student units
A 1.5 Hectare mixed-use development and landscaping scheme in Bath within the World Heritage Site boundary. The site, within the Bath Western Riverside area is also at a major road junction in a primarily industrial area and the scheme has been carefully considered to respect the outstanding value of the surrounding heritage assets. It is currently a car dealership.
The designs propose 343 Build to Rent (BtR) residential units in two buildings to the West of the site and 335 Purpose Built Student Accommodation cluster rooms and studios in two buildings to the East. Plans include private amenity spaces, with related access, servicing, public and private landscaping, car and bike spaces and 727m2 of Commercial space.
The residential accommodation ranges from studios to 3-bed apartments and upper floor duplexes with private external space. It also provides landscaped public and semi-private courtyards, a landscaped first floor podium and private residential amenity space central to each building.
The student accommodation provides a mix of 5/6 bed student clusters with shared kitchen facilities and standalone self-contained studio accommodation. The ground floor provides supporting facilities and amenities.
Speaking about the significance of the project, Chris Bolland, managing partner at Brock Carmichael said; “The scheme has developed and evolved significantly during an extensive period of pre-application consultation involving the local authority, key local community groups and residents as well as external design evaluation by Design West. This has resulted in a well- considered, rounded response to the site, constraints and opportunity. The proposals are contemporary and are deliberately different from the buildings in the neighbouring Western Riverside Masterplan. Rather than create a pastiche of the Bath terrace, the scheme proposes an architectural response, drawing on the industrial heritage of the site.”
