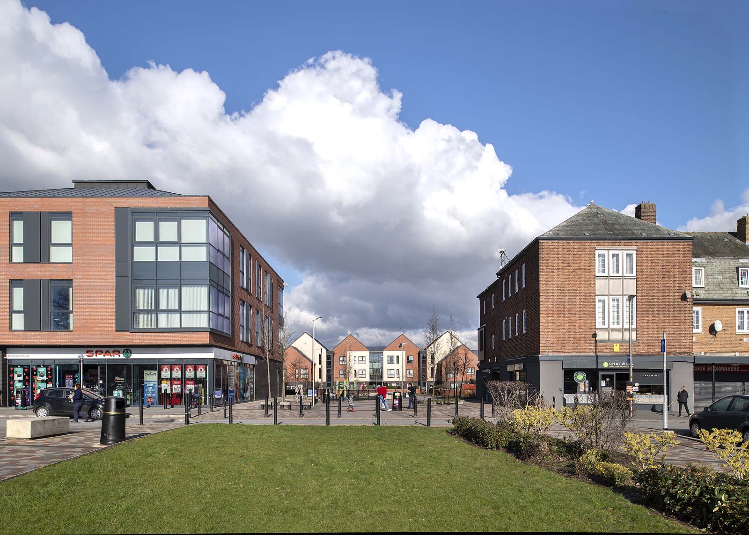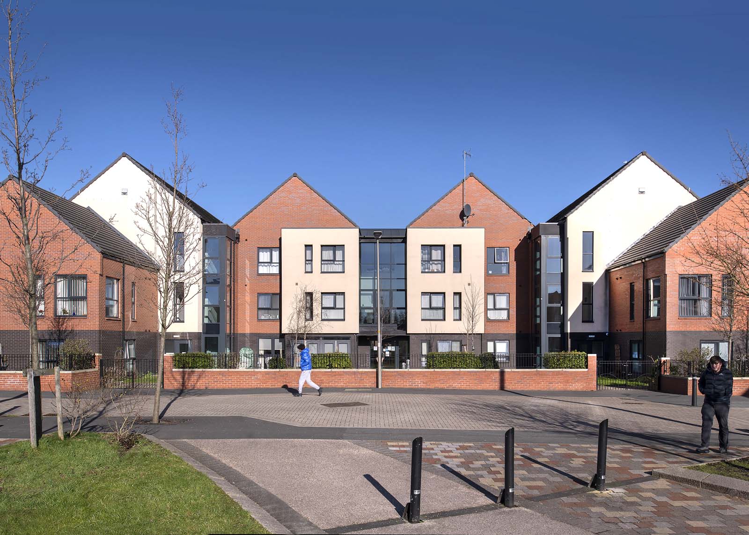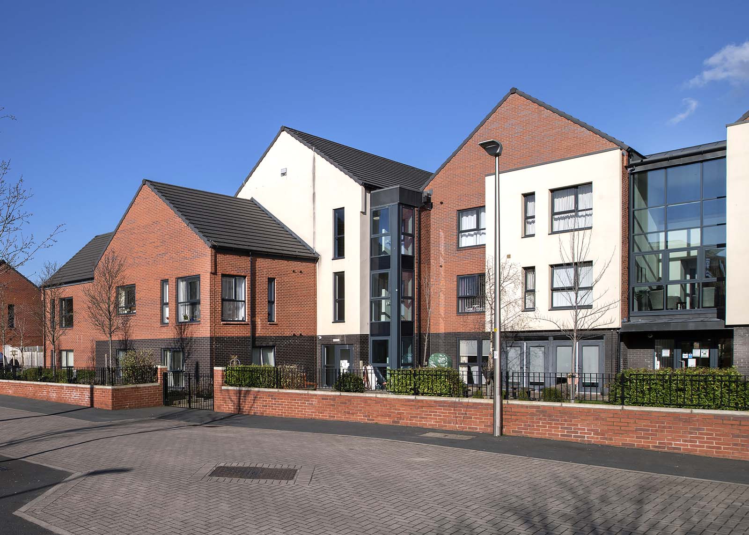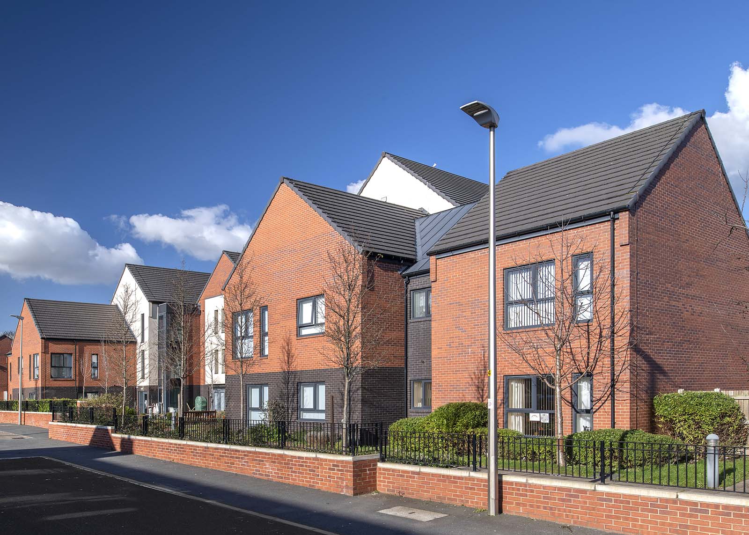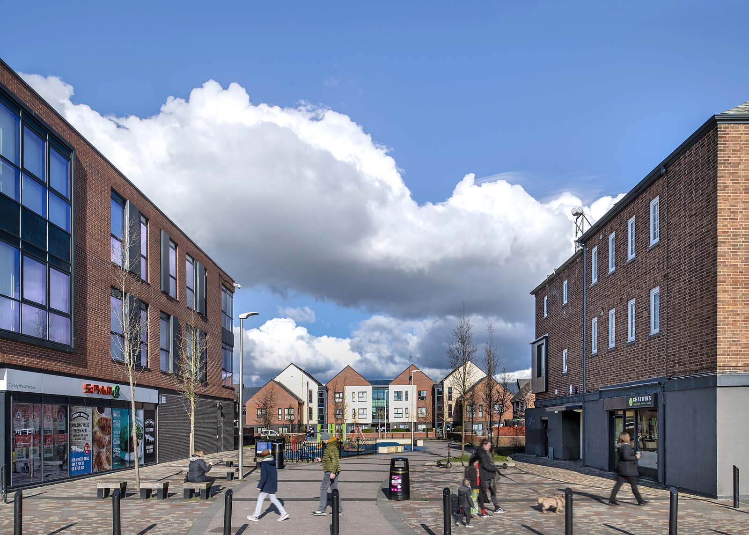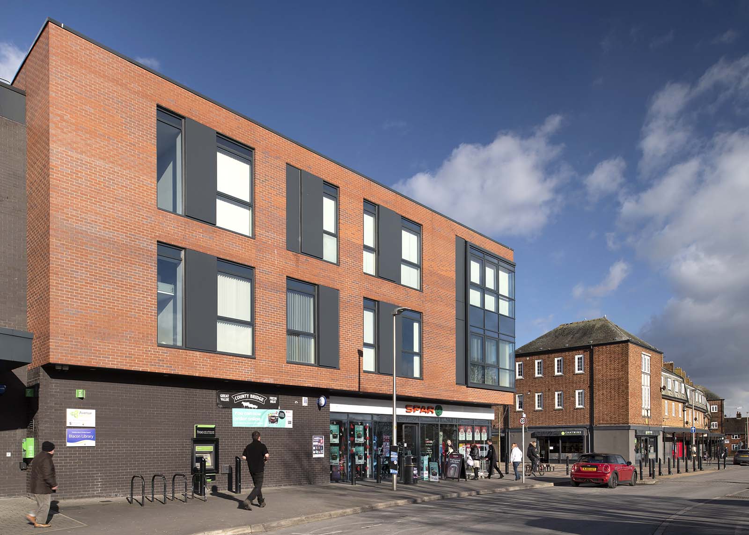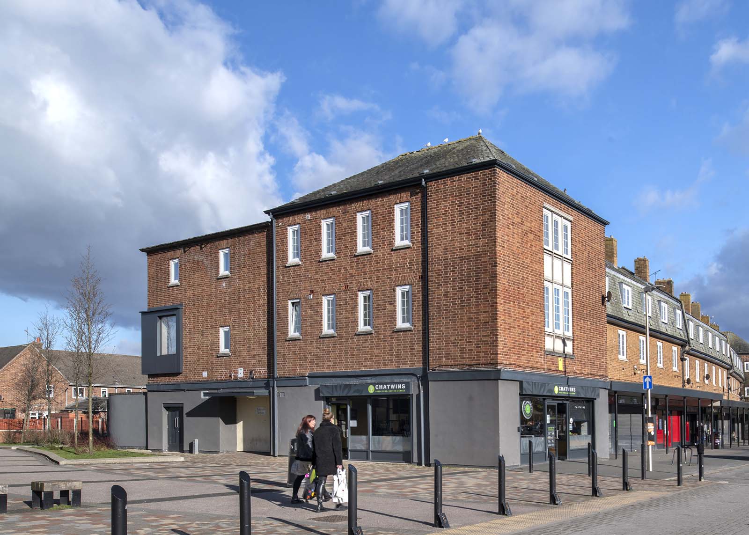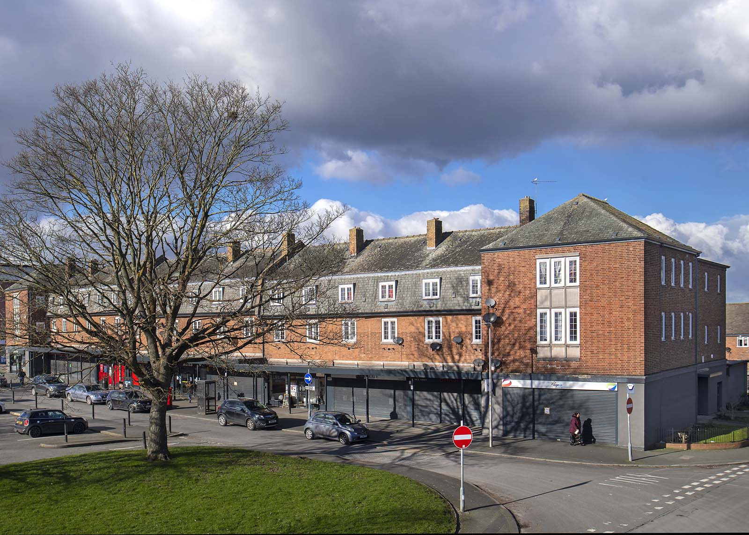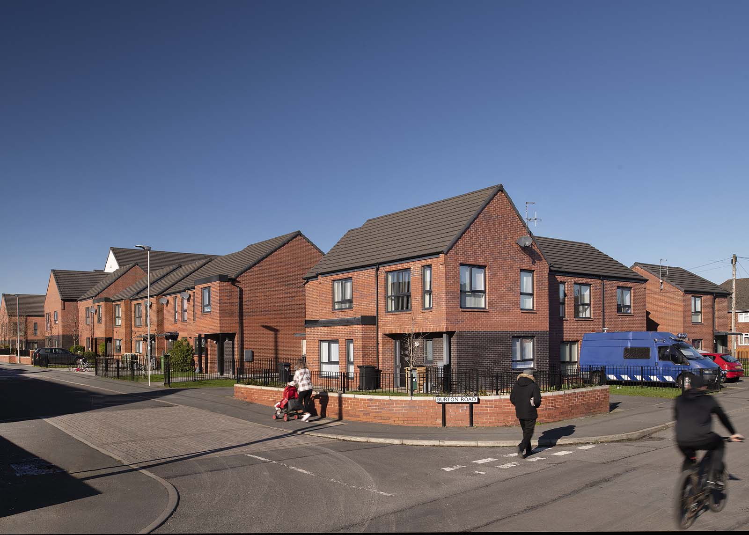Blacon Parade
Location Chester
Client Cheshire West & Chester/Sanctuary Housing
Sector Residential/Regeneration
Status Final phase on site
Area Various

Location Chester
Client Cheshire West & Chester/Sanctuary Housing
Sector Residential/Regeneration
Status Final phase on site
Area Various
Masterplan, concept, design and executive delivery for a £15M major mixed use regeneration of the centre of the Blacon Estate, Chester. In 2009 Brock Carmichael Architects were appointed to prepare a visionary Masterplan for the re-development of Blacon Parade in Chester.
This major mixed-use regeneration scheme is being delivered by an innovative partnership between Chester & District Housing Trust and Cheshire West and Chester Council including Cheshire NHS and other vial local community organisations.
The proposed Masterplan which was developed included 8 acres of the surrounding neighbourhood to deliver;
Key to the success of the project has been sustained and effective consultation, managed by Brock Carmichael, between key local stakeholders and the wider community. The majority of the masterplan was completed in 2012, however Blacon West (the health facilities and 16 apartments) is currently on site.
