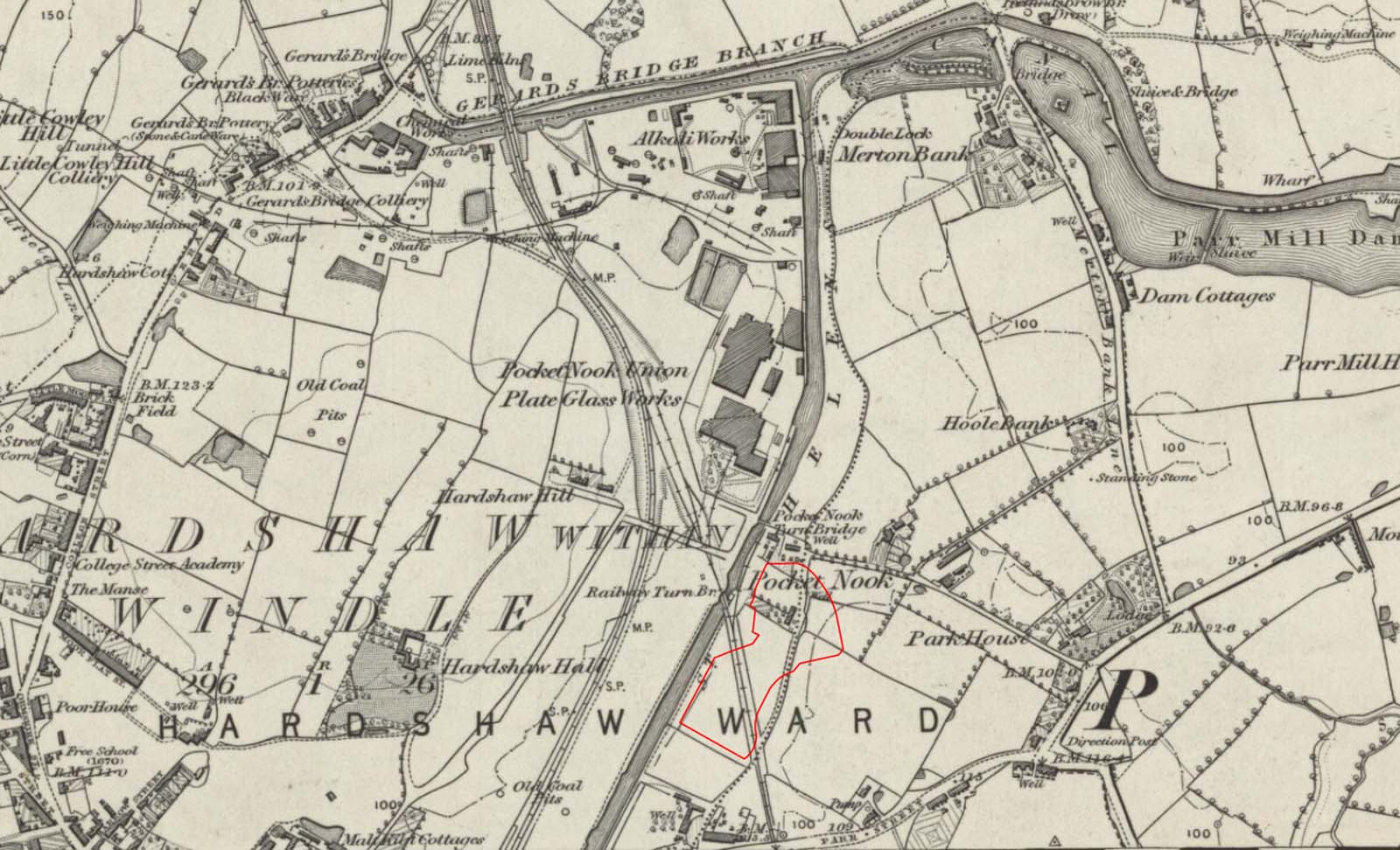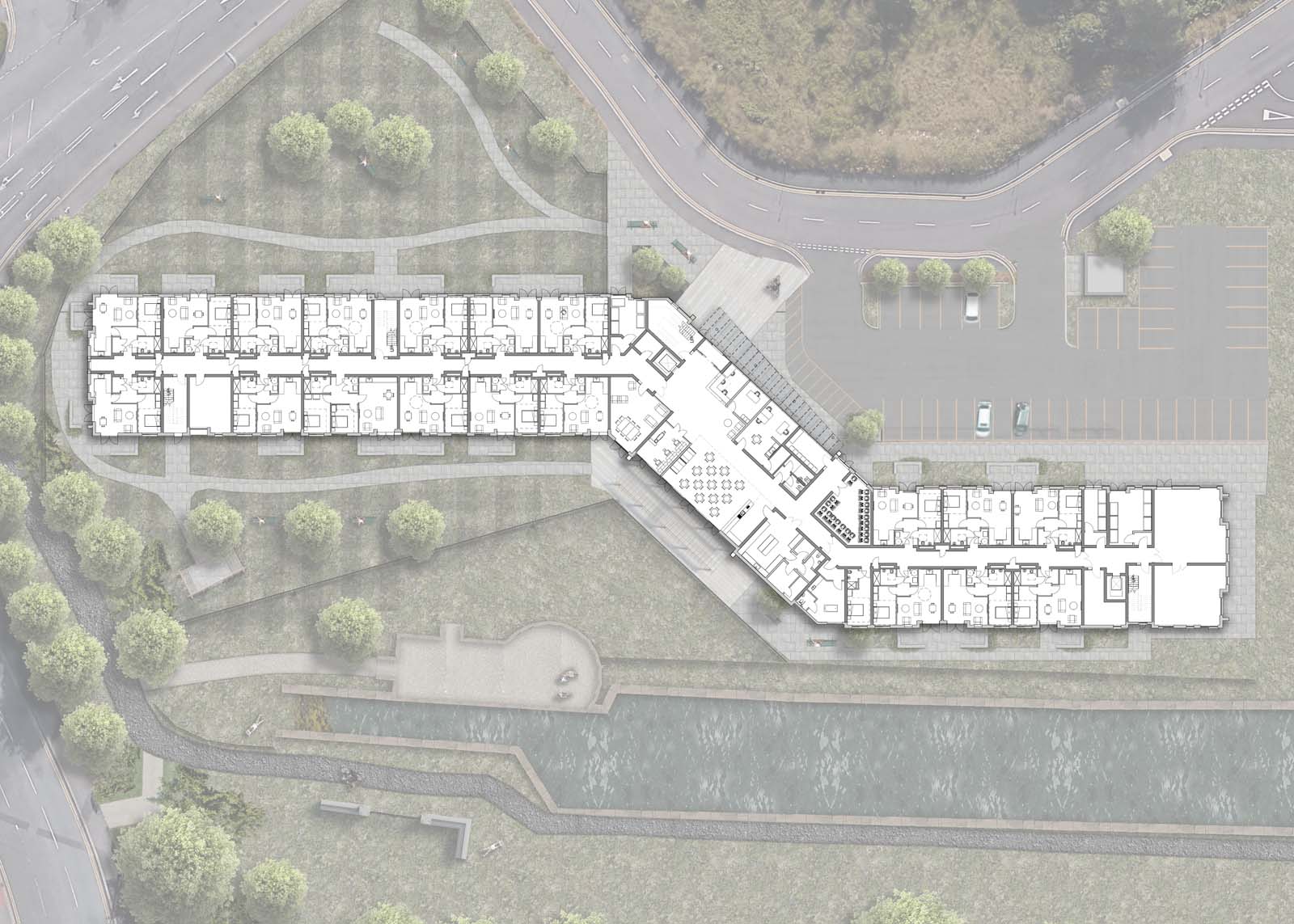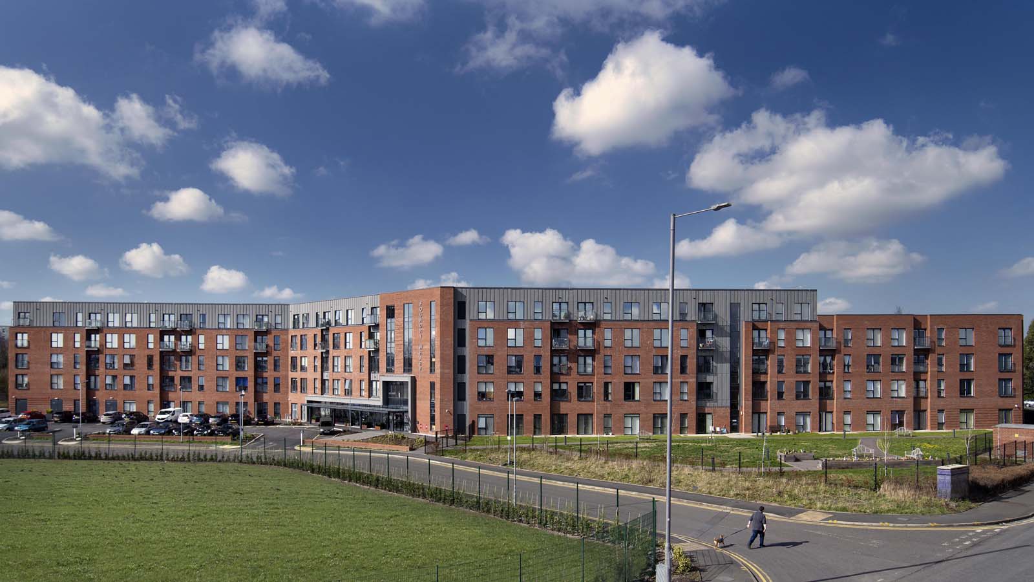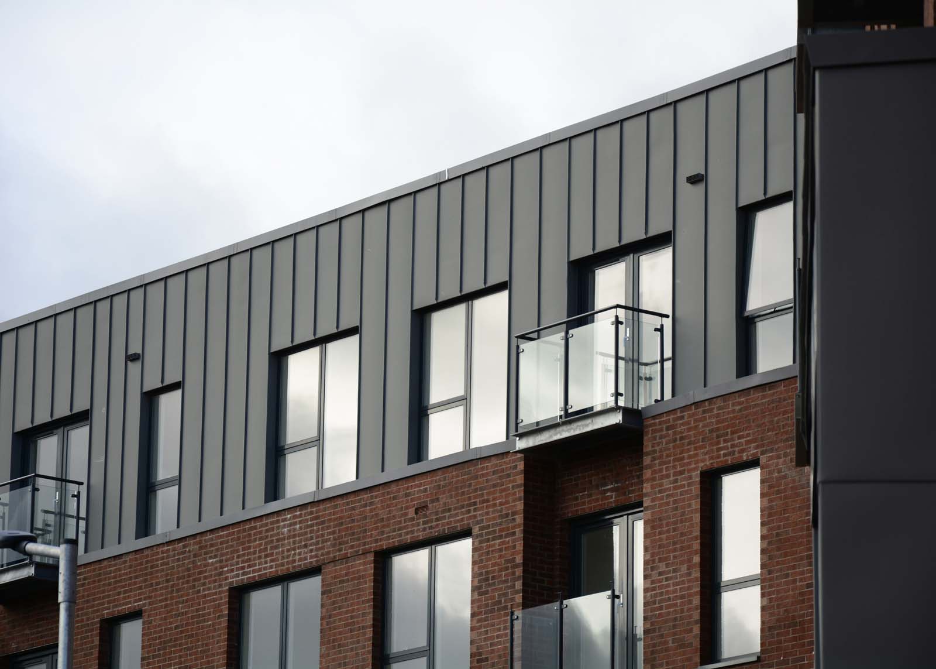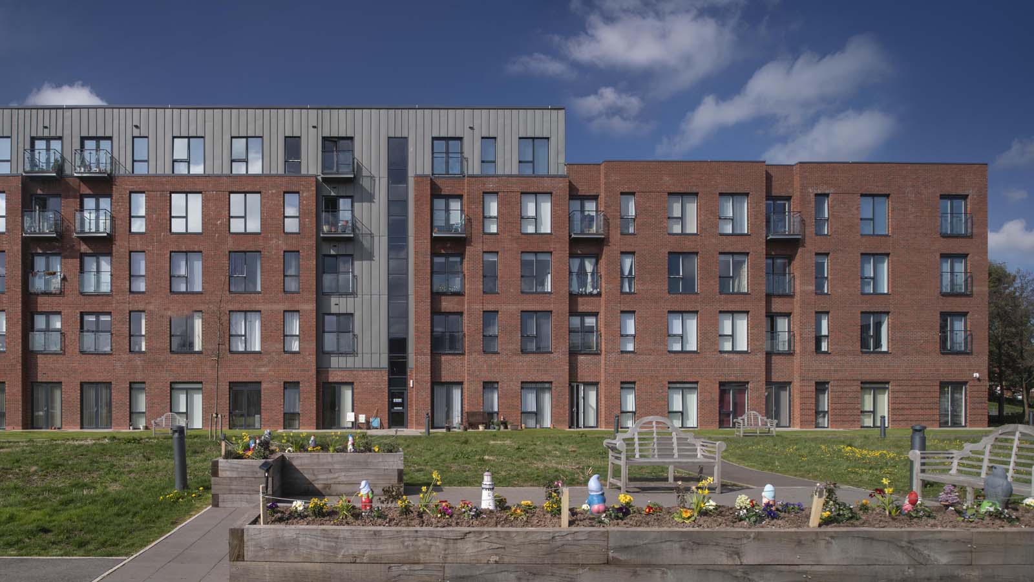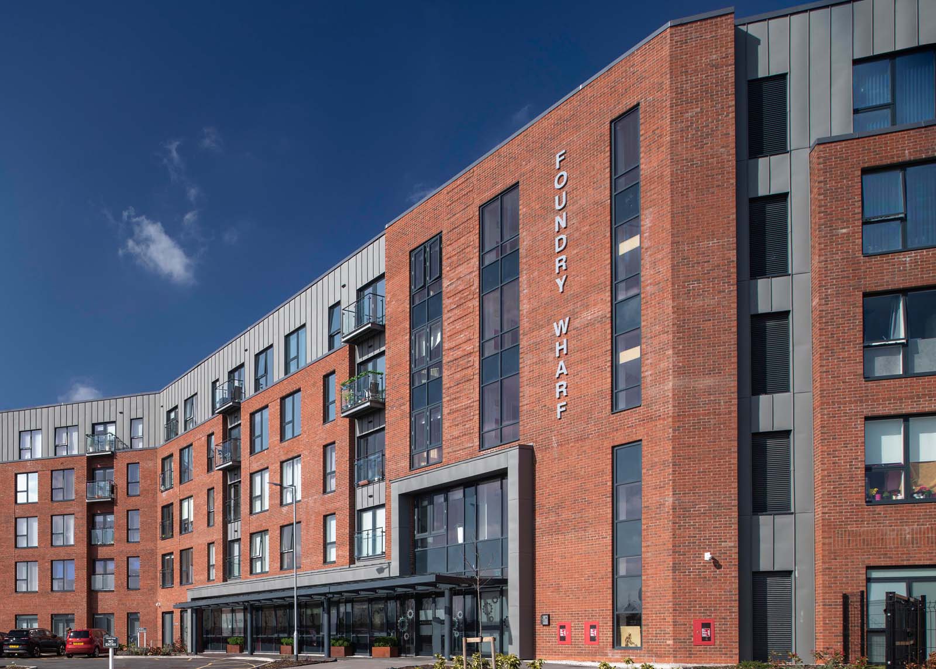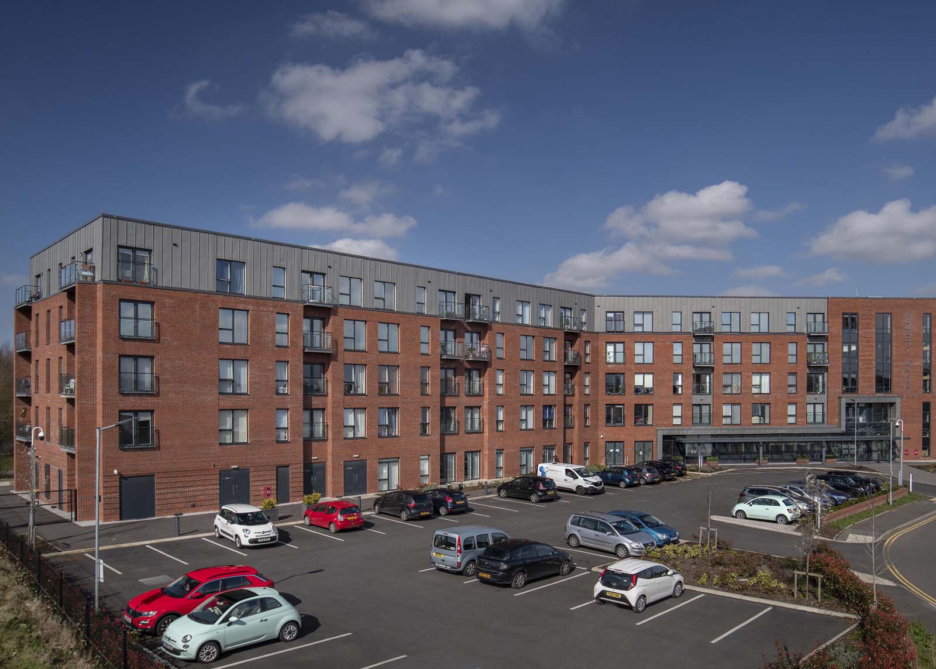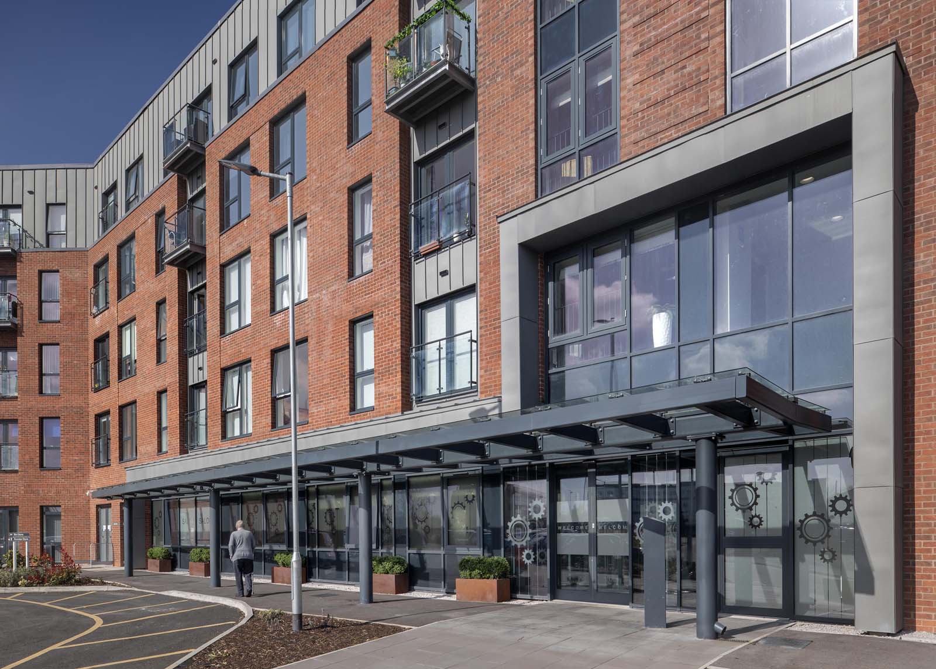Foundry Wharf
Location St Helens
Client Torus Homes
Sector Residential
Status Complete
Area 130 apartments

Location St Helens
Client Torus Homes
Sector Residential
Status Complete
Area 130 apartments
The accommodation comprises 109 one bedroom and 21 two bed apartments, a bistro and hairdressers that will be open to the public, along with associated facilities including extensive landscaped gardens. The building is designed using quality brickwork and all the apartments have full or Juliet balconies.
The core and entrance provides the communal facilities including café/ bistro, hairdressers and multipurpose space. These are located centrally within the development, accessed directly from the main entrance that is emphasised externally by a glazed canopy and curtain walling. The reception area opens directly to the communal space and bistro providing a light and open facility.
The space has been developed to provide easy access to the amenities to be provided for the use of the general public but retain security to the residential development beyond.
The public use spaces, such as the hair salon, the cafe and the meeting rooms are all within sightline of the entrance. The bistro contains a mix of seating types and is open to the general public. Curtain walling and doors opens the bistro out to the garden terrace on the canal side. There is some ground floor accommodation that may be suited to those with greater needs or personal preference. The upper levels are accessed by 3 no staircases and 2 no. lifts located equal distant throughout. The main elevations are a traditional brickwork finish formed in planes to represent a more domestic street feel. The details around the windows and feature curtain walling aspects give a more contemporary feel, while deep reveals give the elevation depth. Each apartment features an opening window, and a Juliet or full balcony.
The parapet is kept to a minimum to lower the height of the building and the quantity of build above the final window head. The upper floor of the elevation is a lightweight metal, zinc finish cladding. This visually reduces the height of the building and identifies the stair cores horizontally, again emphasising the domestic widths of the brick parts of the building.
