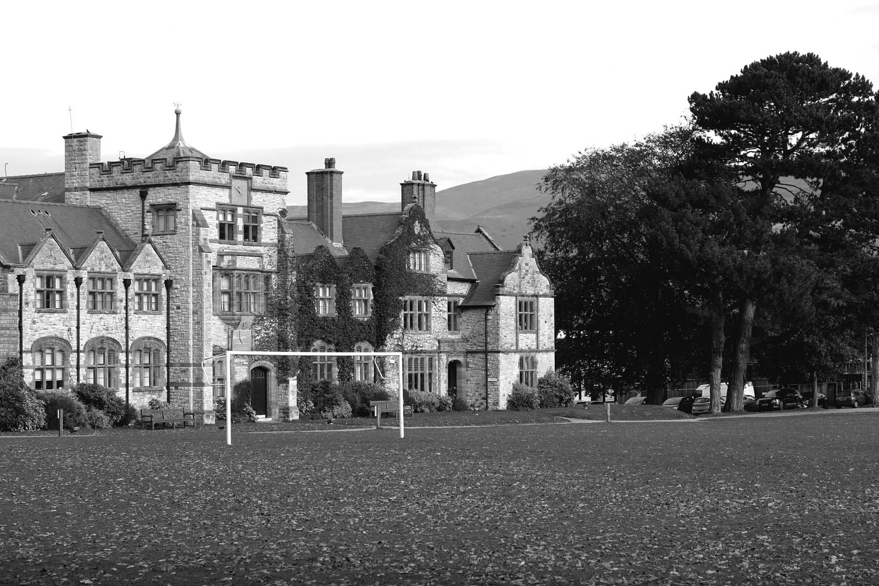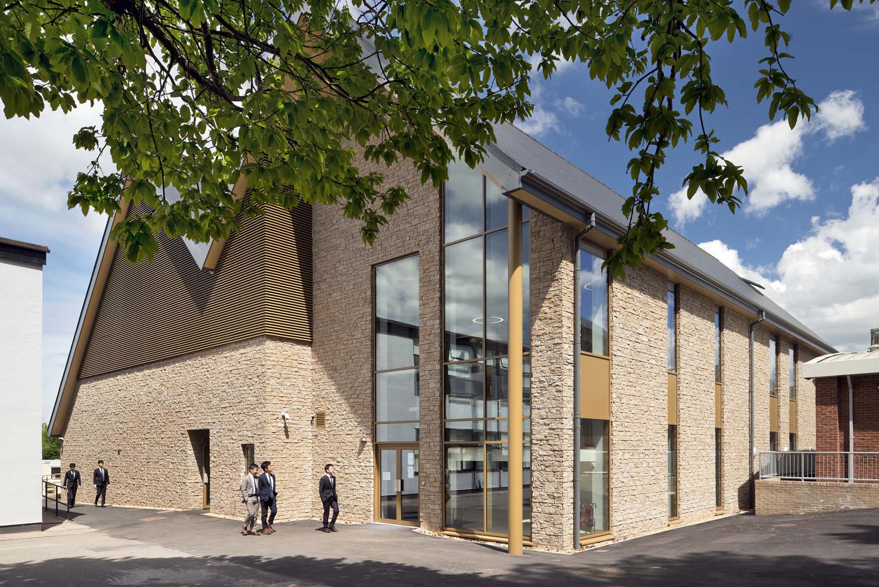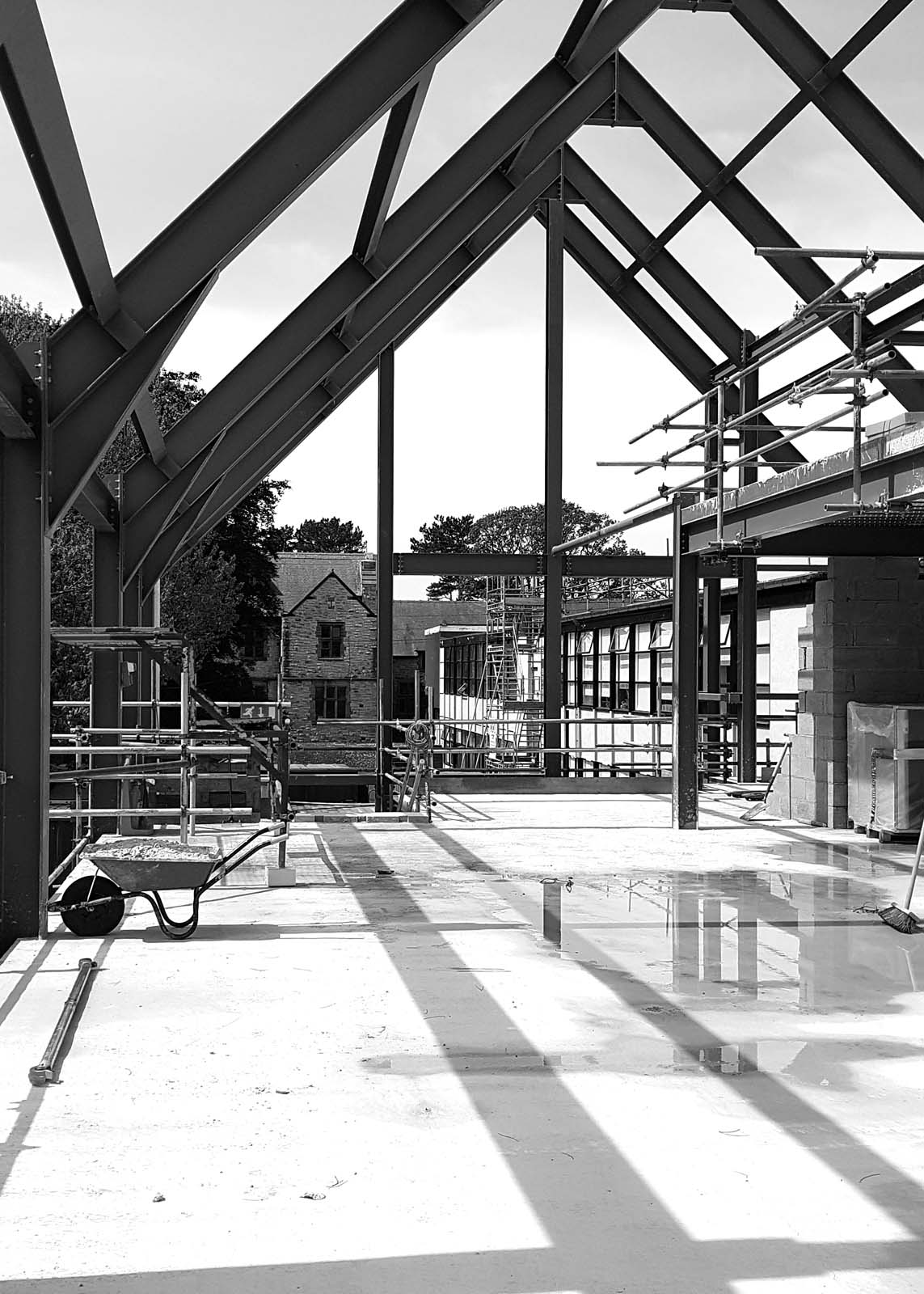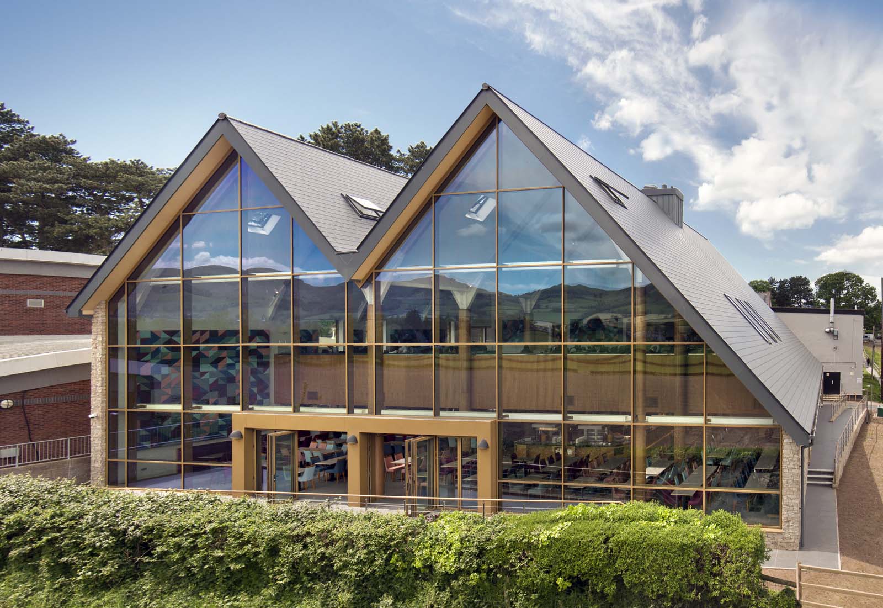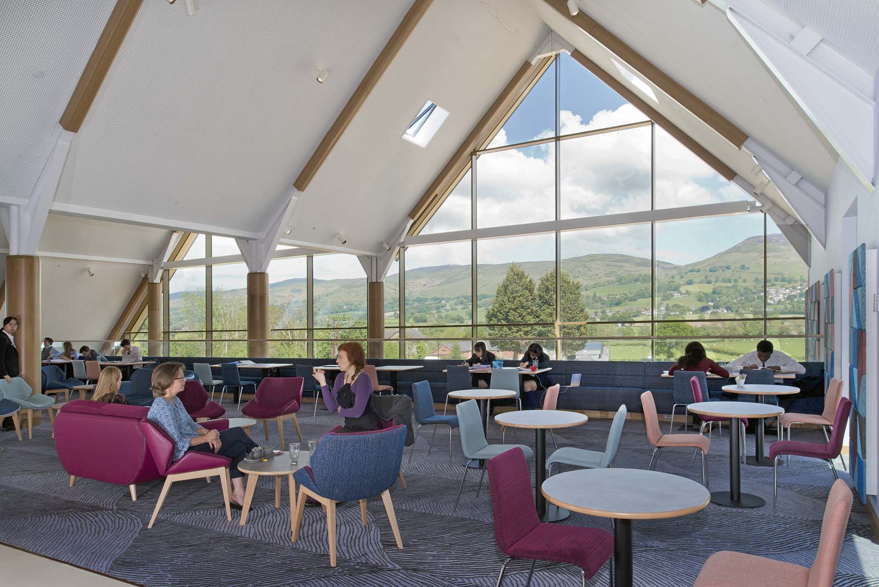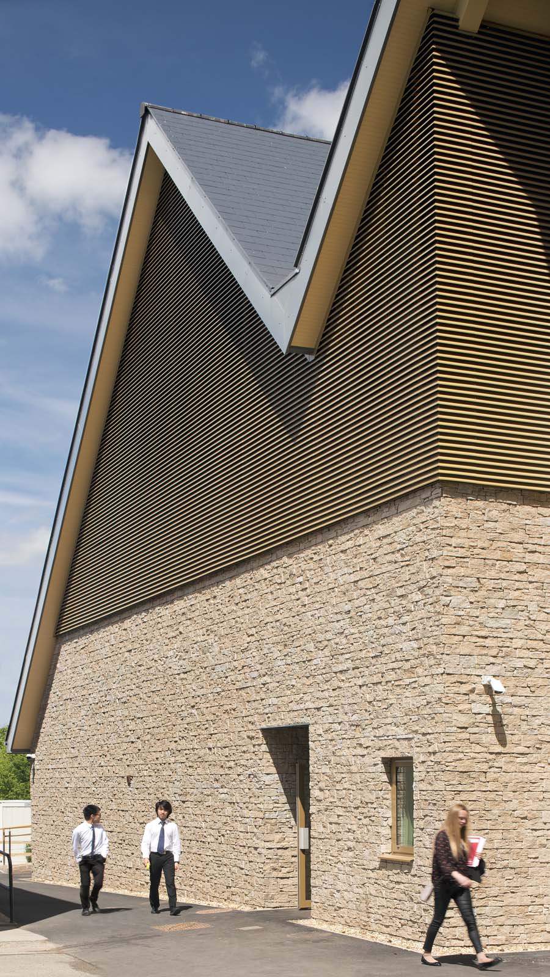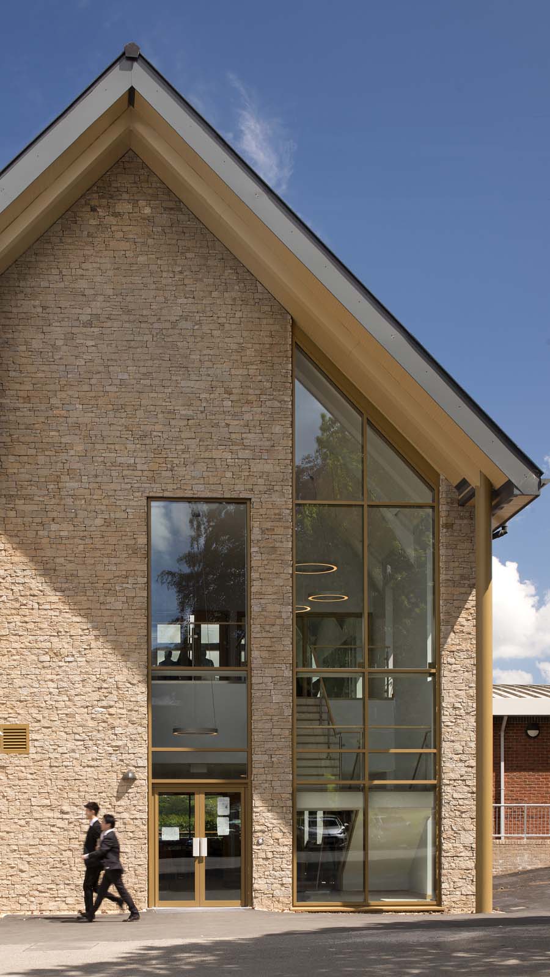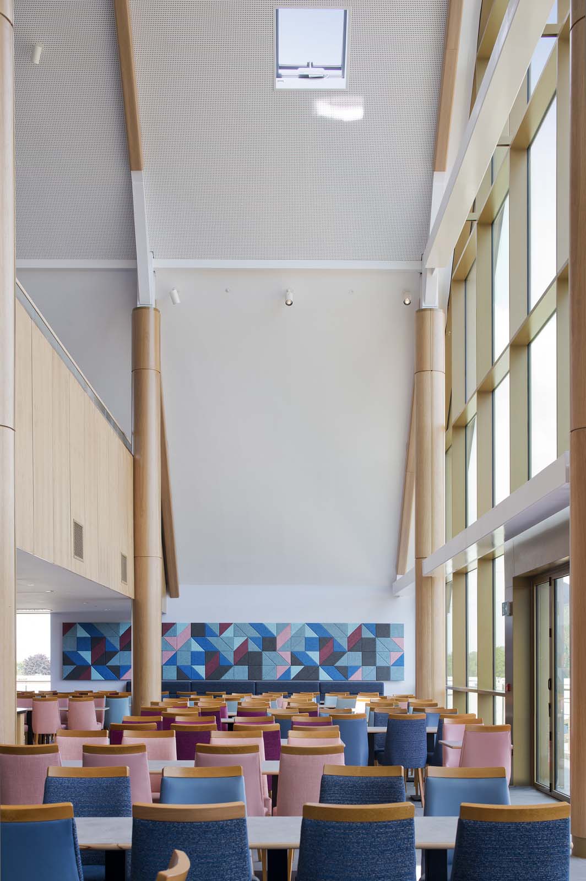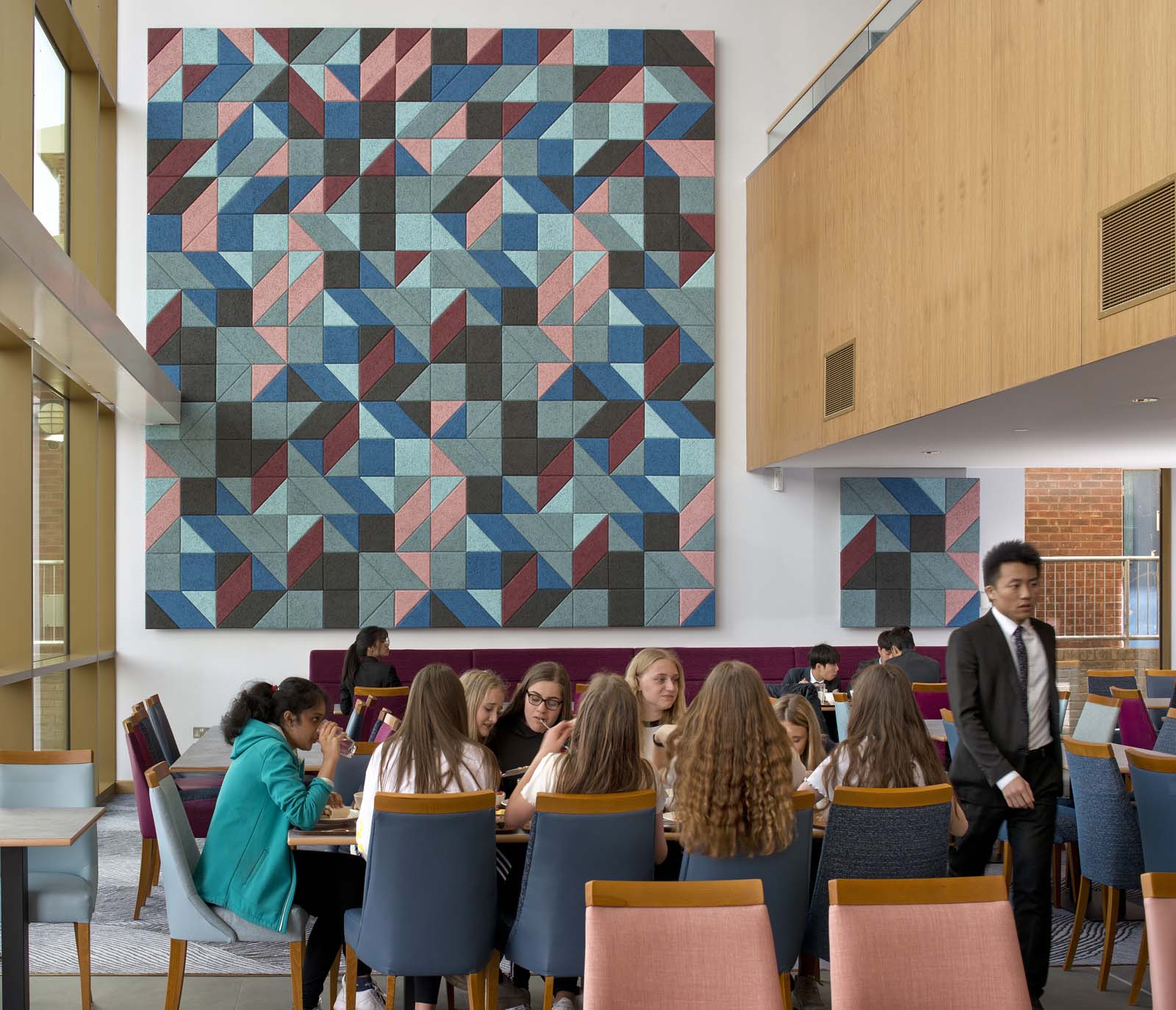Ruthin School Refectory
Location North Wales
Client Ruthin School
Sector Education
Status Complete
Area 1,209 sqm

Location North Wales
Client Ruthin School
Sector Education
Status Complete
Area 1,209 sqm
Originally founded in 1284, with the main building dating from the 1890s, Ruthin School provides first-class educational opportunities for day and full boarding pupils ranging from age 10 – 20. Pupil numbers at the independent school rose to 360, requiring larger more modern facilities.
Brock Carmichael won the bid through open competition set by the school. As well as the most recent design of the new Dining Hall, Brock Carmichael has been contracted to carry out the design as part of an over-arching Ruthin School Masterplan spanning 10 years.
Ruthin School is located on the outskirts of Ruthin adjacent to the most westerly ridge of the Welsh hills overlooking the plains of Denbighshire and the dining hall makes the most of these spectacular views.
Its character is intended to be similar to luxury restaurants across the world. Internal finishes are of exceptional quality and design, similar in standard to the Shangri-La Hotel in Hong Kong. Floors are a mixture of carpeted and hard flooring, chairs are softly furnished and soundproofing is designed as part of the interior theme.
Students who attend the school are from 52 different countries so the kitchen had to be designed to serve a variety of international cuisines to suit an array of religions and tastes with many students from East Asia.
The client wanted the dining hall to be ‘a home away from home’. It offers formal dining for 350 people as well as a mezzanine café bar for 150 which provides the school with the option for private dining and functions.
The project was highly commended – Specifi Project of the Year Award 2019.
