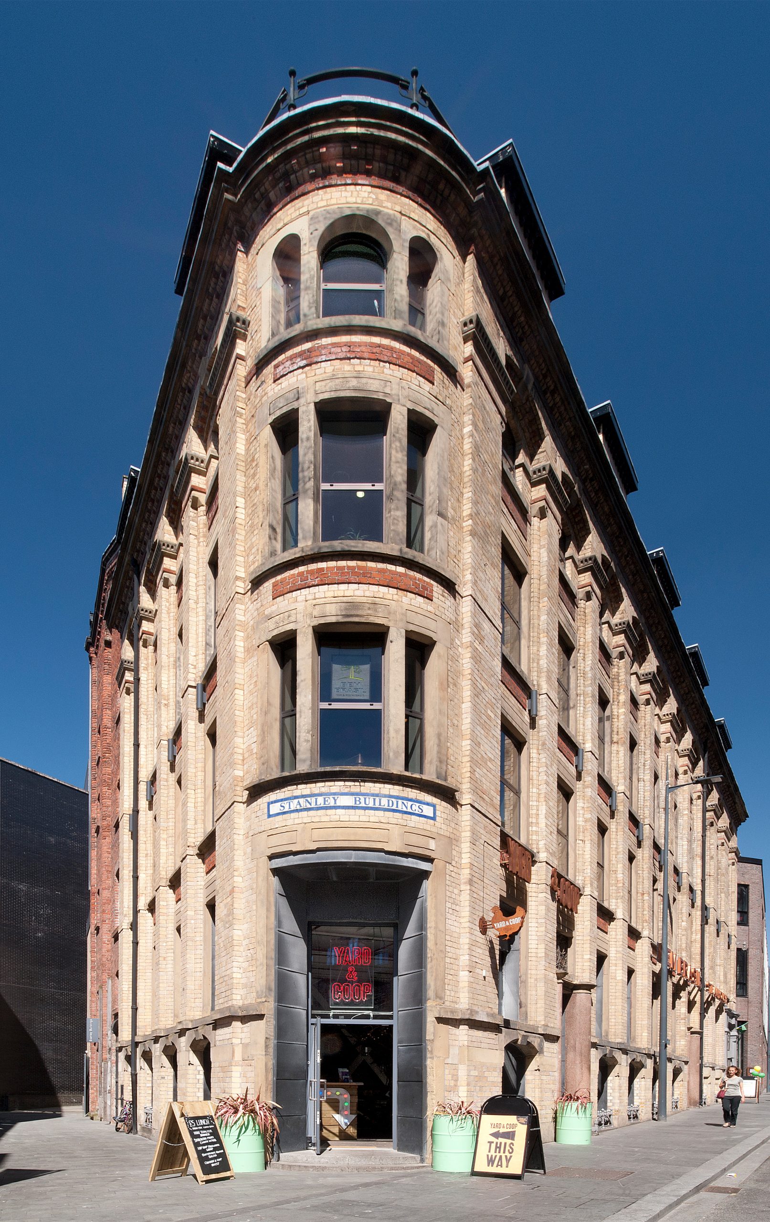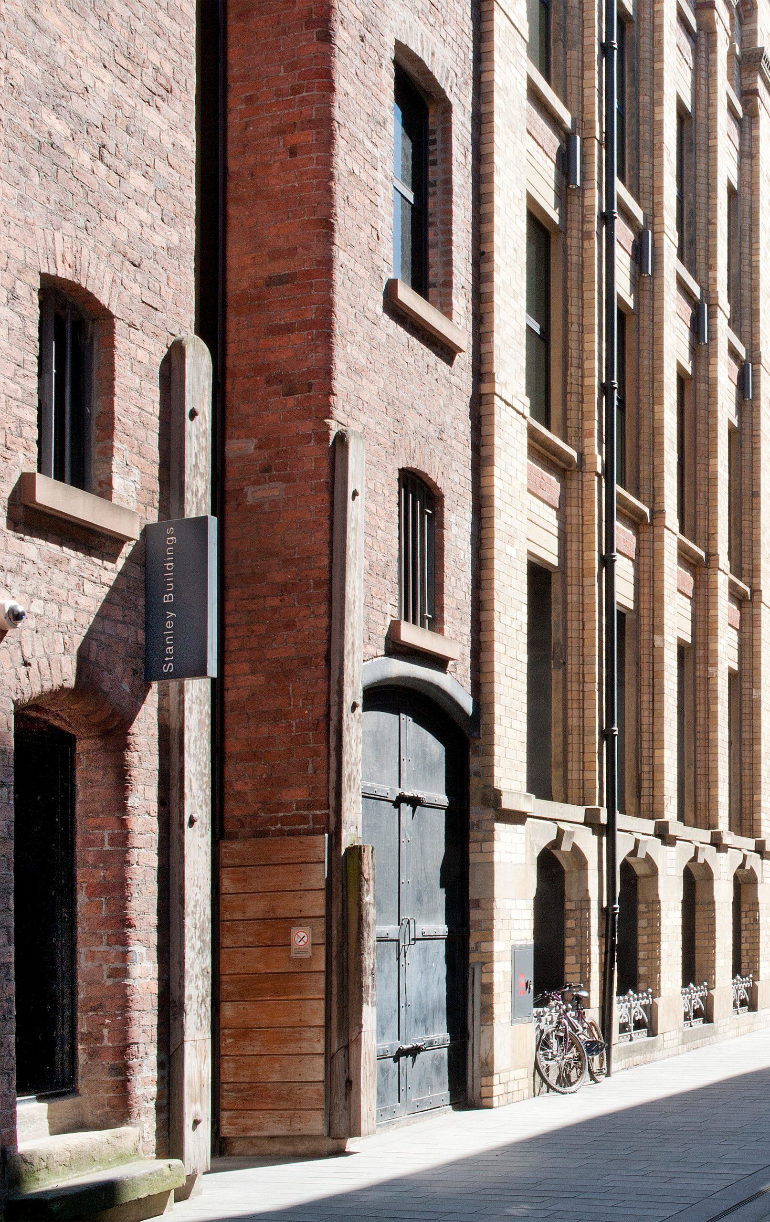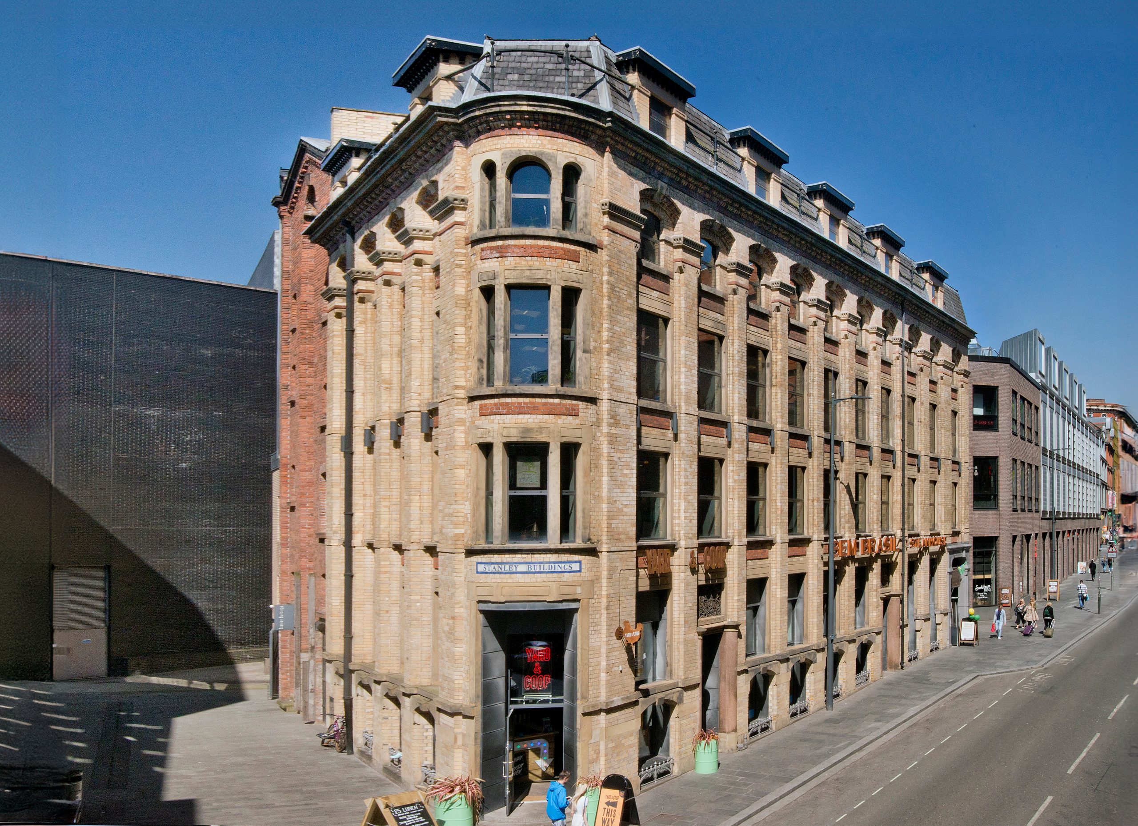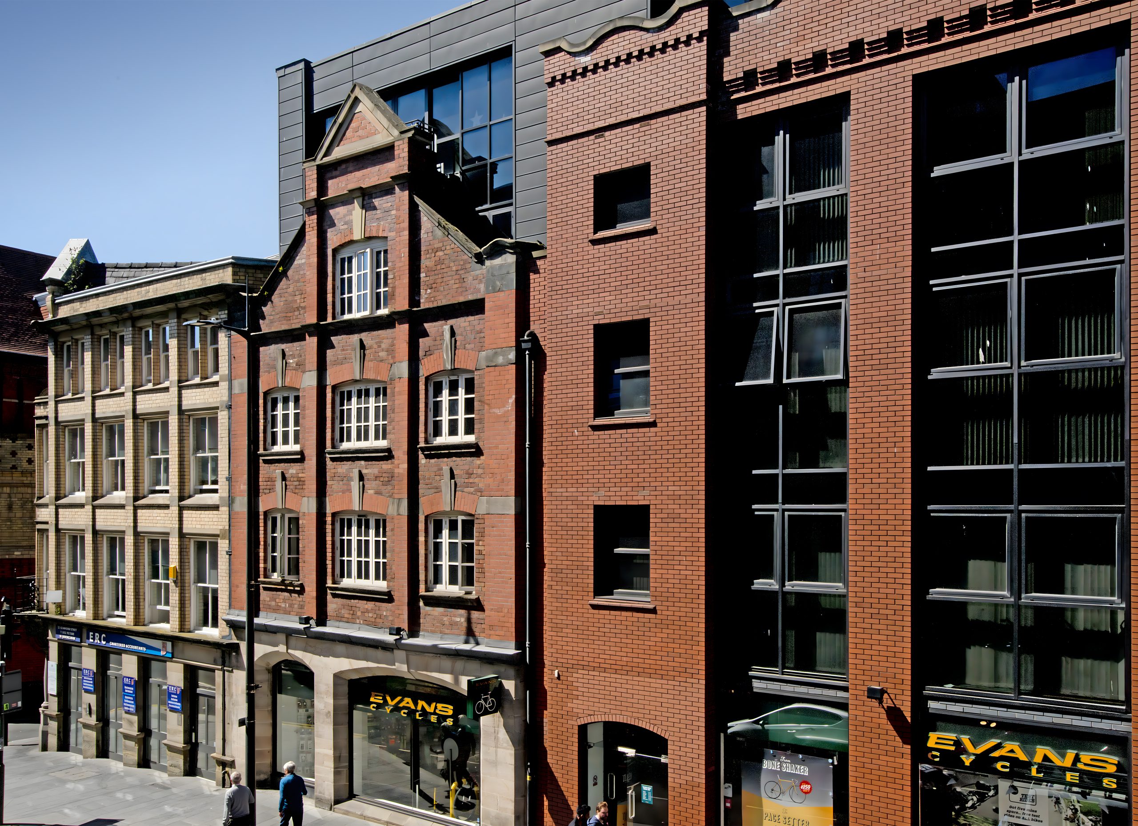Stanley Buildings
Location Liverpool
Client Grosvenor
Sector Regeneration
Status Complete
Area Various

Location Liverpool
Client Grosvenor
Sector Regeneration
Status Complete
Area Various
This project formed part of the works categories as ‘The Paradise Street Project’ included in the wider ‘Liverpool One’ development. This project called for the adaptive re-use and conversion of existing buildings, combined with infill new development comprising ground floor retail and leisure uses with residential and offices above. This project comprised of two adjoining plots, on Hanover Street, which include the Edward Rushton Building and the Stanley Building.
Edward Rushton Building:
A five-storey mixed-use development. The Hanover Street elevation incorporates the retained façade of a former building. The new elements are of a contextualised but contemporary design that evokes the townscape characteristics of the former buildings on the site, such as the Dutch gable and use of red brickwork, which was a planning requirement. The apartments are grouped around an internal atrium, which provides a focal point and amenity space for the residents.
Stanley Building:
Dating from the 1880’s Stanley Buildings is in the Duke Street Conservation Area and, because it is of historic interest within a predominately new scheme, sensitive refurbishment was at the forefront of the design objectives. The challenge was to accommodate a mix of uses within the relatively small and irregular building footprint and with the constraints of retained building façades, the warehouse shell, and the brick arch-vaulted sub-basement.






