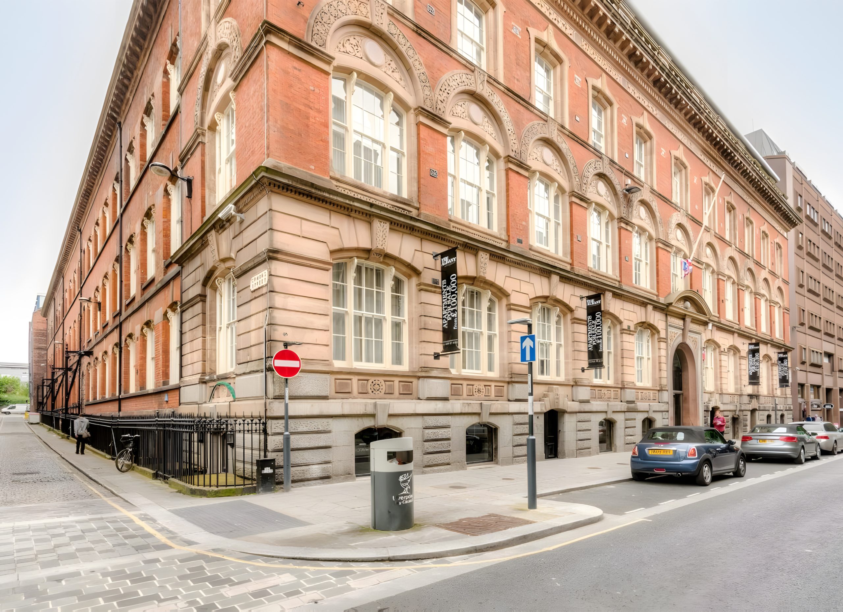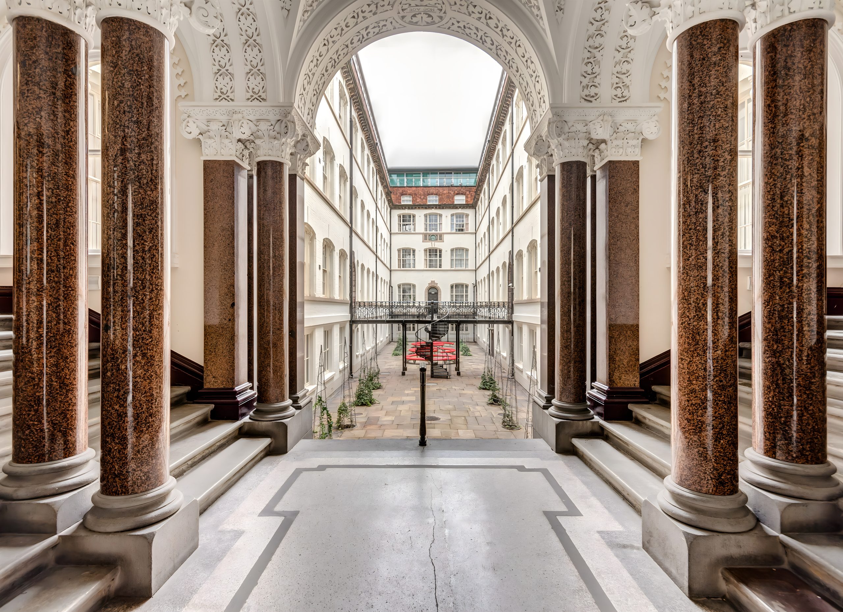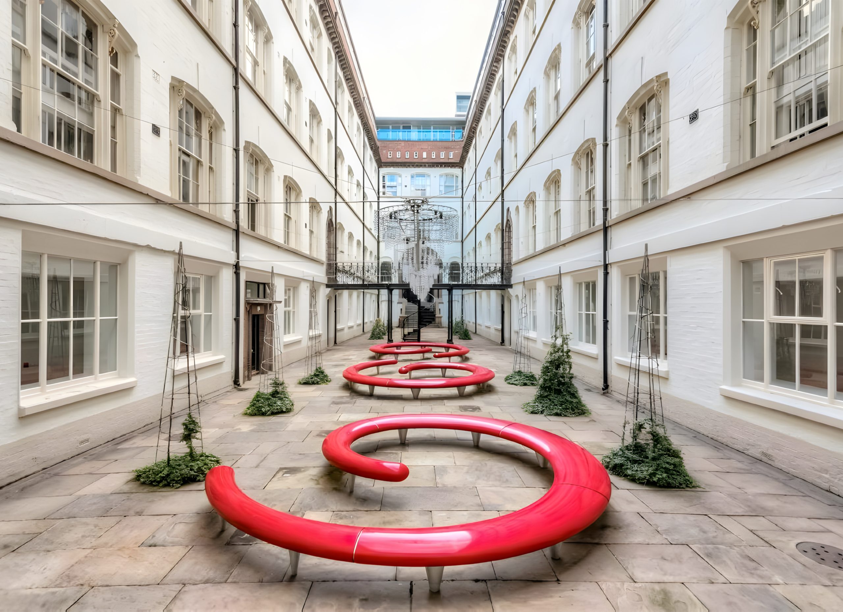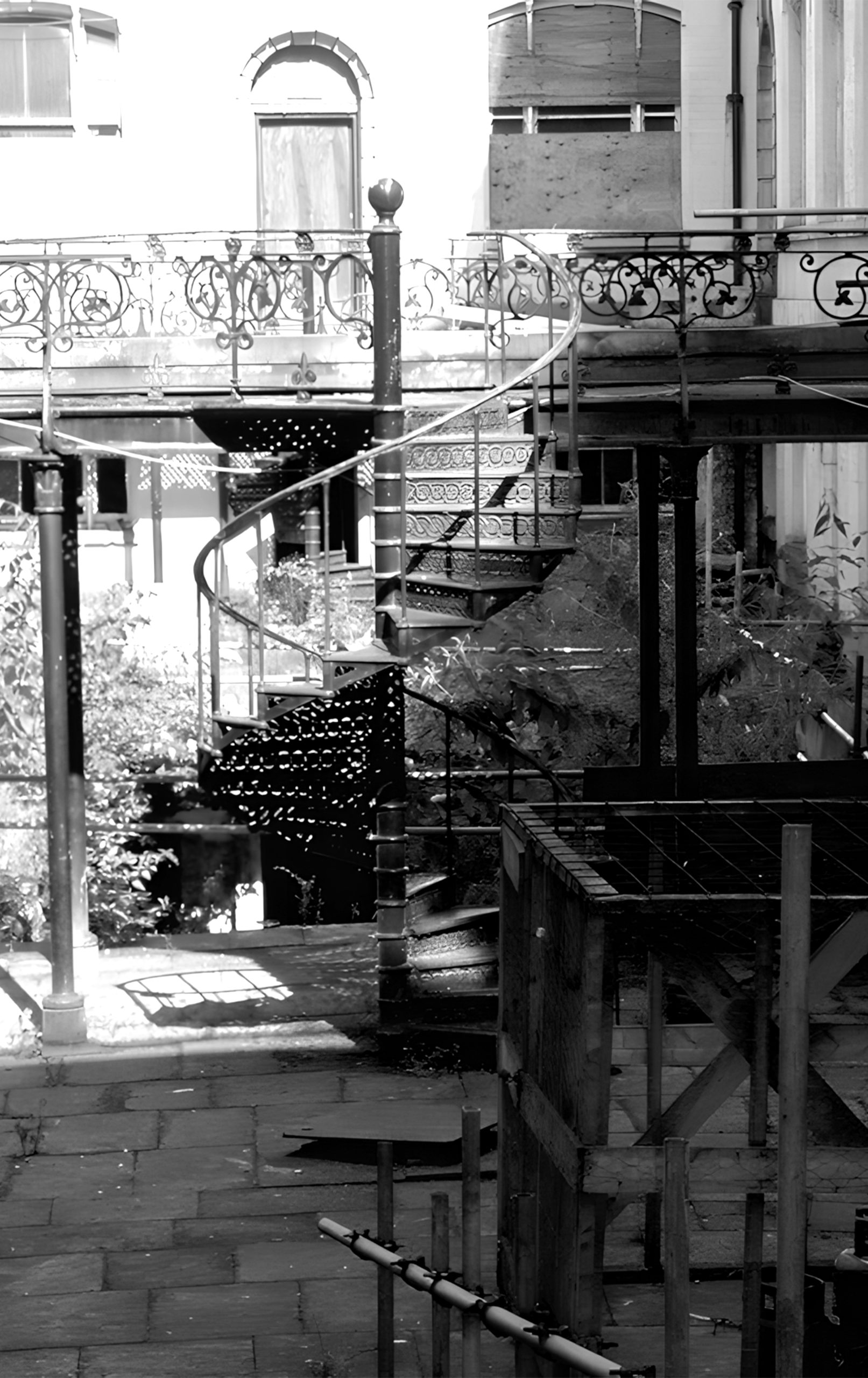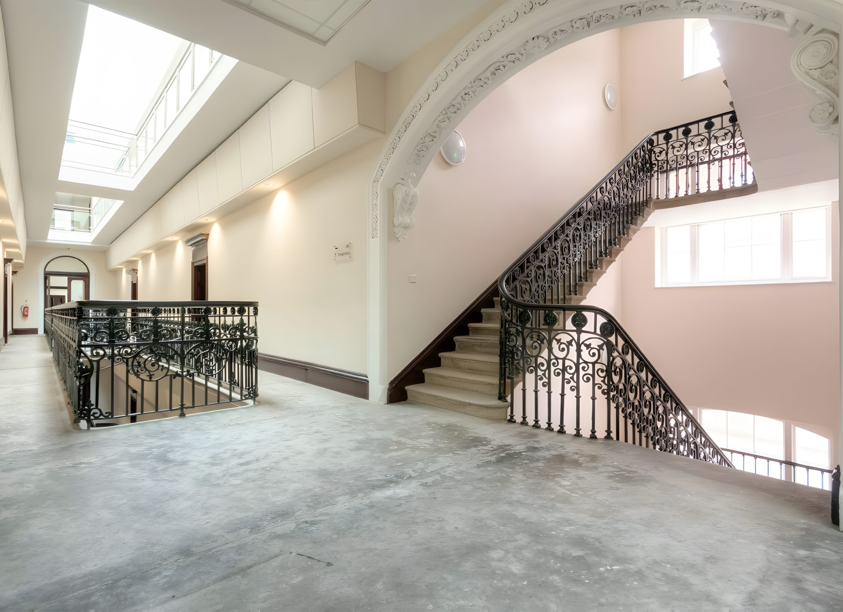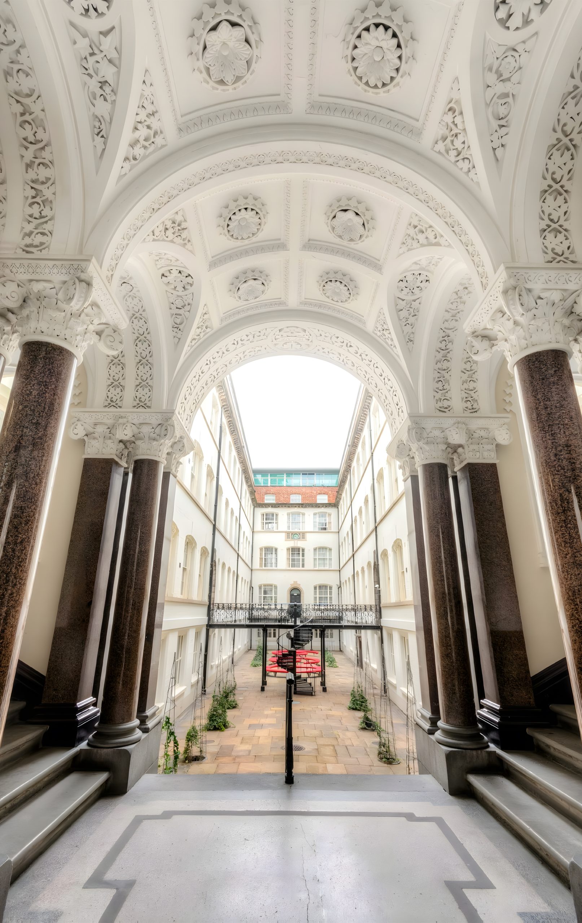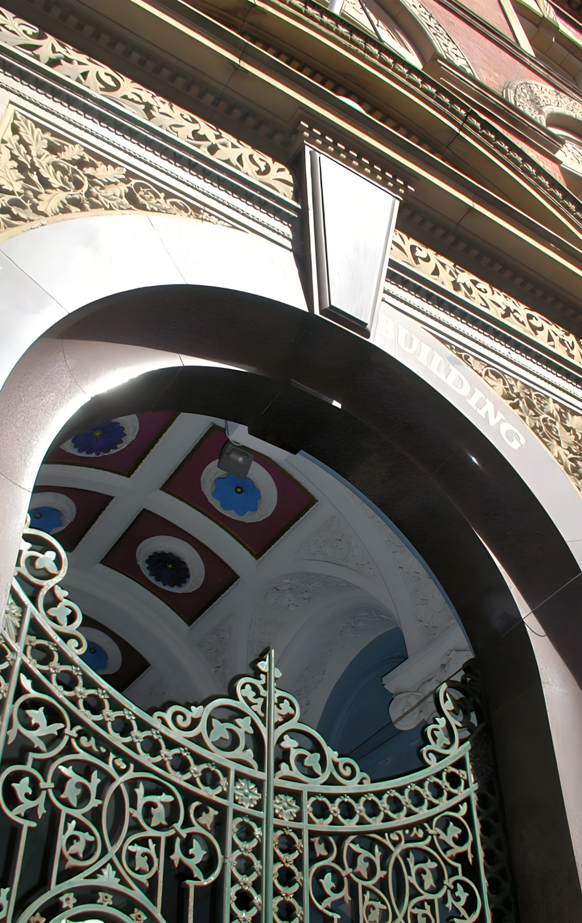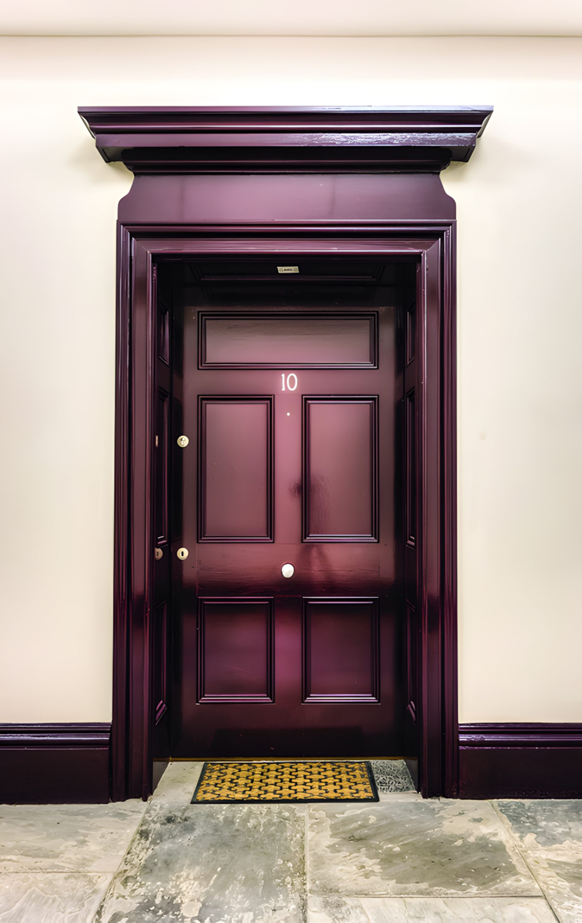The Albany
Location Liverpool
Client Albany Assets Ltd
Sector Residential
Status Complete
Area 116 Apartments

Location Liverpool
Client Albany Assets Ltd
Sector Residential
Status Complete
Area 116 Apartments
This project saw the complete conversion and extension of a Grade 2* listed former office and warehouse building to create 116 contemporary apartments.
The Albany was originally constructed in 1856, it was built as a meeting place for cotton brokers, and contained offices and meeting rooms, together with warehousing facilities in the basement. It is one of the best and earliest of the large speculative Victorian office blocks in the city.
Before Brock Carmichael became involved with the project, works had been started by a previous owner but had unfortunately been aborted. Part of the reason that the works had to be abandoned was that the original proposal was not financially viable.
The building was acquired by a new owner, and Brock Carmichael devised a scheme that reconciled the viability problem with the constraints of working with a listed building.
This was achieved through increasing the number of residential units within the building, which originally comprised a basement and three upper floors, by developing a further floor of accommodation at roof level to create light and airy duplex apartments set back behind the original facades. These benefit from full height sliding doors which lead to a decked seating terrace.
This solution enabled the creation of 116 contemporary apartments with mixed use to the ground and basement levels, giving a new life to the wide corridors, spacious staircases, imposing entrance archway and unique private courtyard.
The basement level commercial units provide an active frontage to Old Hall Street.
